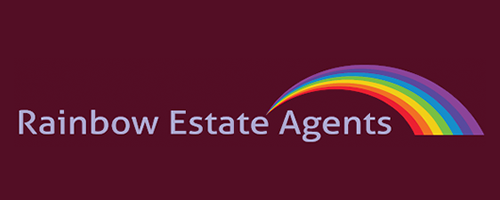4 Bedroom Detached House for Sale
Claverhambury Road, Waltham Abbey
OIRO £1,200,000Claverhambury Road, Waltham Abbey
OIRO £1,200,000
APPROX 1.5 ACRE PLOT HOUSING THREE SEPARATE DWELLINGS WITH INDIVIDUAL TITLES. Mixed residential and commercial usage. . Stunning main residence with separate detached bungalow and further park home plot. UNIQUE OPPORTUNITY FOR A MULTIPLE DWELLING PROPERTY IN SEMI RURAL LOCATION. Opportunity for passive rental income from both residential and commercial income.
Details - OVERALL DESCRIPTION This freehold property offers a unique opportunity as it unusually offers three freehold titles within its boundary. This allows for many different opportunities for further development and or housing many different family dynamics.
The title is a mixed residential and commercial use whereby there are commercial elements including a fully functioning office space attached to the main residence. Additionally there are detached commercial containers with power and light connected on the rear boundary. Historically these were rented out to small business use and still offer the same opportunity.
Access to the property is granted via an in out drive with a long drive to the West side of the property which allows access to the rear boundary and offices. This would ensure a good degree of separation from the residential properties if you wanted to isolate the individual areas.
The residential properties comprise of the main residence which is an imposing four bedroom three bathroom chalet style detached bungalow. There is a large kitchen with central peninsular, utility/boot room, conservatory and a large social lounge with fireplace feature. Historically the lounge was an entertainment room but the current vendors have formally divided the space to create a 26' lounge and a separate office measuring approx. 22'. This is easily re-instated if you wanted an entertainment space. Additionally attached to the main residence are the garages which we understand from the sellers has had planning permission passed to create a residential studio apartment. (Please enquire for further information)
Totally separate from the main residence on a separate freehold title is The Annexe. This is a stunning detached bungalow with a large living area, double bedroom suite with shower and walk in dressing room. This property has been developed in recent years and therefore displays with modern high quality fixtures and fittings including a white high gloss kitchen and separate utility room. There is a large courtyard front garden and a small decked rear garden within its boundary.
The third title is granted to The Caravan which is a park home on a generous plot. This is currently not occupied but offers an excellent opportunity to develop the space into something more formal.
Externally the boundary, we understand is approaching 1.5 acres but this is currently un-measured.
Properties of this complexity and diversity must be viewed to be fully understood and rarely come to market, as such early viewing is highly recommended.
MAIN RESIDENCE Formally known as Deer Park
ENTRANCE HALL 11' 1" x 12' 10" (3.38m x 3.91m)
LOUNGE 26' 9 Max" x 22' 6" (8.15m x 6.86m)
KITCHEN 22' 8" x 16' 6" (6.91m x 5.03m)
CONSERVATORY 9' 2" x 13' 11" (2.79m x 4.24m)
UTILITY ROOM 10' 2" x 6' 00 Max" (3.1m x 1.83m)
OFFICE 22' 00" x 15' 8" (6.71m x 4.78m)
BATHROOM 9' 00" x 7' 2" (2.74m x 2.18m)
BEDROOM TWO 13' 4" x 11' 1" (4.06m x 3.38m)
BEDROOM THREE 11' 11" x 11' 1" (3.63m x 3.38m)
BEDROOM FOUR/STUDY 12' 1" x 11' 2" (3.68m x 3.4m)
EN SUITE SHOWER 7' 10" x 5' 00" (2.39m x 1.52m)
FIRST FLOOR
BEDROOM ONE 21' 5" x 15' 10 mAX" (6.53m x 4.83m)
EN SUITE BATHROOM 10' 2" x 15' 5 Max" (3.1m x 4.7m)
WALK IN WARDROBE 30' 6" x 7' 10" (9.3m x 2.39m)
WALK IN CUPBOARD 6' 1" x 7' 10" (1.85m x 2.39m)
SEPARATE DETACHED BUNGALOW Formally noted as 'The Annexe'
ENTRANCE HALL 6' 3 Max" x 7' 7" (1.91m x 2.31m)
LOUNGE AREA 16' 7" x 21' 00" (5.05m x 6.4m)
KITCHEN AREA 15' 7" x 13' 9" (4.75m x 4.19m)
UTILITY ROOM 9' 6" x 5' 00" (2.9m x 1.52m)
CLOAKROOM 4' 11" x 3' 9" (1.5m x 1.14m)
BEDROOM 14' 7" x 12' 11" (4.44m x 3.94m)
EN SUITE BATHROOM 8' 10" x 8' 1" (2.69m x 2.46m)
WALK IN WARDROBE 8' 9" x 6' 00" (2.67m x 1.83m)
EXTERIOR
OFFICE ONE 19' 8" x 6' 10" (5.99m x 2.08m)
OFFICE TWO 14' 5" x 6' 10" (4.39m x 2.08m)
EXTERNAL WC
THE CARAVAN Park home set on a separate freehold title
NOTES TO CONSIDER We understand water supply is via a private bore hole and sewage is within a neighbour consortium at approx. £30.00 pcm.
Oil and electricity supply is connected
Council Tax within Epping Forest:
Main Residence: Band G
The Annexe: Band B
The Caravan: Band A
More Information from this agent
This property is marketed by:

Rainbow Estate Agents - Waltham Abbey, Waltham Abbey, EN9
Agent Statistics (Based on 33 Reviews) :
or Call: 01992 711222