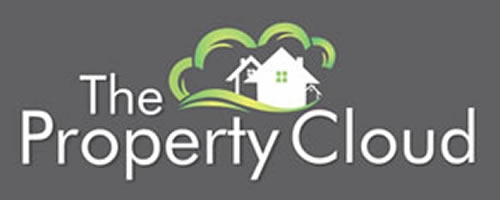3 Bedroom Detached House for Sale
Clarence Road, Sidcup
Offers Over £600,000Sold STC
Clarence Road, Sidcup
Offers Over £600,000
GUIDE PRICE ?600,000 - ?650,000. An incredible family home with an AMAZING, EXTENDED KITCHEN / DINING ROOM, which has created the perfect entertaining space - just imagine the bi-folds open, a lovely summers day, the patio creating an extension of the living space, friends, family all together - bliss! The living room provides a cosy homely feel, with BEAUTIFUL HIGH CEILINGS, stained original wood floors & feature fireplace. The second reception room is currently used as the children's play room / HOME OFFICE whilst there is a ground floor CLOAKROOM too. To the first floor are the three bedrooms, master with fitted wardrobes and a FOUR PIECE FAMILY BATHROOM. Outside is a lovely sized rear garden with Garage - plenty of space for a home gym or conversion into a bar, whilst to the front is OFF ROAD PARKING FOR 2 CARS. Nearby you will find Birkbeck Primary School - no more being late for the school run, Sidcup high street & Sidcup station. All in all, we HIGHLY RECOMMEND VIEWING this stunning property.
Entrance Hall -
Cloakroom -
Lounge - 4.50 x 4.00 (14'9" x 13'1") - With stained wood flooring, feature fireplace & bay window.
Play Room / Home Office - 3.62 x 2.84 (11'10" x 9'3") - Open to the Kitchen.
Kitchen / Dining Room - 5.80 x 4.50 (19'0" x 14'9") - Open plan with Island, Bi-folds & Sky lights.
First Floor Landing - Split Level Landing.
Master Bedroom - 4.50 x 3.30 (14'9" x 10'9") - With Fitted Wardrobes.
Bedroom Two - 3.60 x 2.80 (11'9" x 9'2") -
Bedroom Three - 3.00 x 2.90 (9'10" x 9'6") -
Family Bathroom - 2.70 x 2.00 (8'10" x 6'6") - Four Piece Bathroom with Toilet, Sink, Bath & Shower Cubicle.
Garden - 19m x 6.3m (62'4" x 20'8" ) -
Garage - Used for storage currently.
Parking - Off road parking for 2 cars.
Additional Information - TENURE
Freehold.
COUNCIL TAX
Bexley Council - Band E.
COMMUTING
Sidcup Station - 0.4 Miles (approx 8 minutes' walk)
SCHOOLING
Birkbeck Primary School - 0.2 Miles (approx 5 minutes' walk)
West Lodge Prep School - 0.5 Miles (approx minutes' walk)
Chis & Sid Grammar School - 0.8 Miles (approx 16 minutes' walk)
Merton Court School - 0.8 Miles (approx 16 minutes' walk)
Disclaimer - Please Note: All measurements are approximate and are taken at the widest points. They should not be used for the purchase of furnishings or floor coverings. Please also note that The Property Cloud have not seen any paperwork relating to any building works that may have been carried out within this property, nor have we tried or tested any appliances or services. These particulars do not form part of any contract, floor plans & photographs, whether enhanced or not, are for general guidance only. We would strongly recommend that the information which we provide about the property, including distances or guidance on rental value, is verified by yourselves upon inspection and also by your solicitor before legal commitment to the purchase.
More Information from this agent
This property is marketed by:

The Property Cloud - Bexleyheath, Bexleyheath, DA7
Agent Statistics (Based on 323 Reviews) :
or Call: 02089355256