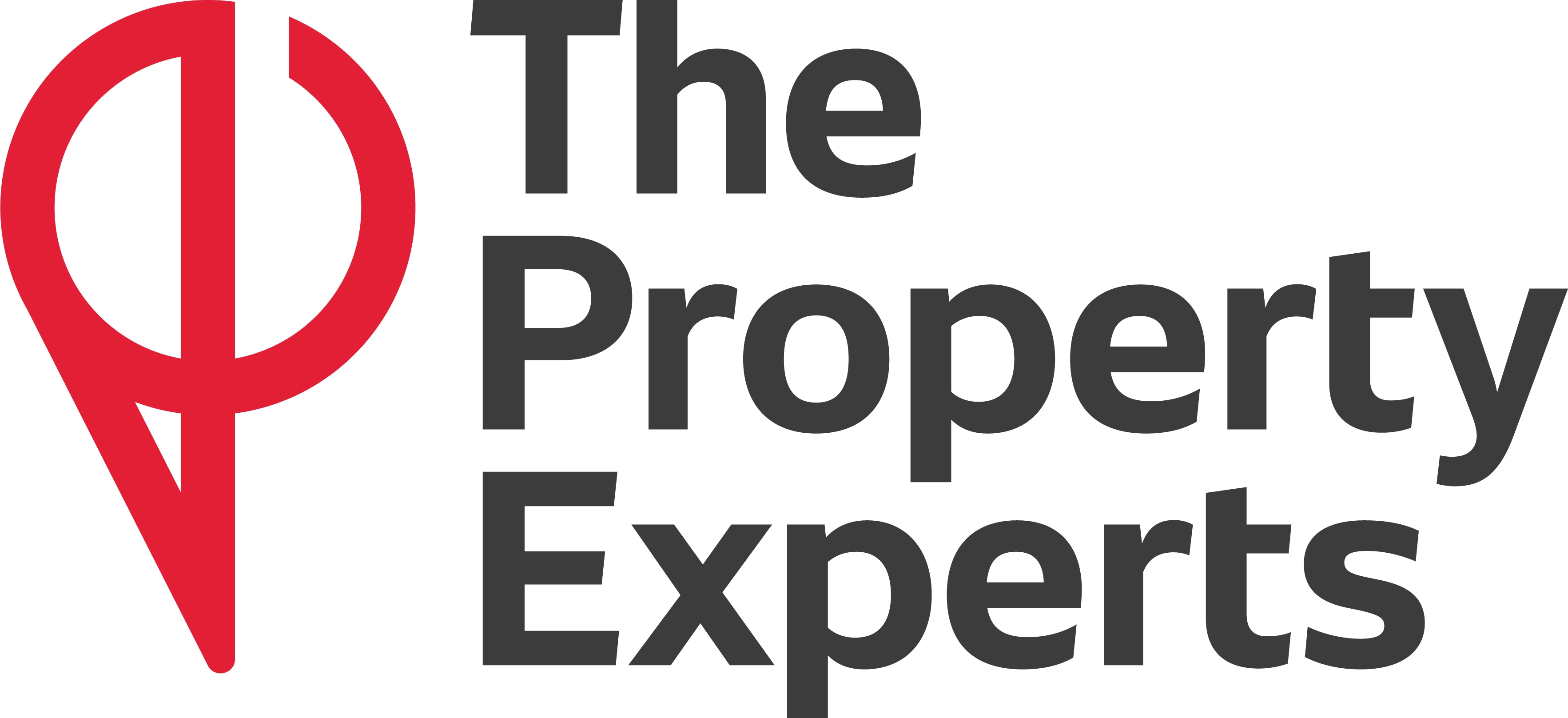4 Bedroom Semi-Detached House for Sale
Church Hill, Bishops Tachbrook, Leamington Spa
£360,000Sold STC
Church Hill, Bishops Tachbrook, Leamington Spa
£360,000
*** DECEPTIVELY SPACIOUS FOUR DOUBLE BEDROOM FAMILY HOME SET IN POPULAR VILLAGE LOCATION WITH VIEWS OF THE CHURCH ***
This very well presented and extended semi detached property is set in the popular village of Bishops Tachbrook and close to all local amenities, primary school, road networks, it backs on to the church and is a stones throw from the highly regarded Leopard Public house & Restaurant.
In brief on the ground floor the property comprises of, entrance hallway, lounge with log or coal burner, dining room, breakfast kitchen, conservatory and WC, there is also access to the garage.
Upstairs there are four double bedrooms (three with built in wardrobes) and a family bathroom, there is also access to the loft rooms which is fully boarded and has a velux window access via pull down loft ladder, it could be used as a study or 5th bedroom pending relevant approvals.
Further are benefits are the fact all internal doors have been replaced, it is double glazed throughout and has gas central heating.
To the front is a driveway for multiple cars and to the rear an enclosed garden and patio area.
The property has only had two owners since it was built so shows how popular it is!
EARLY VIEWING STRONGLY ADVISED SO CALL NOW!
Draft Note - ***** DRAFT SALES PARTICULARS ***** The details below have been submitted to the vendor/s of this property but as yet have not been approved by them. Therefore we cannot guarantee their accuracy and they are distributed on this basis.
Porch -
Hall -
Sitting Room - 4.42m x 3.61m (14'6" x 11'10") -
Kitchen / Breakfast Room - 4.39m x 3.84m (14'4" x 12'7") -
Dining Room - 3.84m x 3.00m (12'7" x 9'10") -
Conservatory - 3.30m x 3.05m (10'9" x 10'0") -
Lobby -
Wc -
Garage / Utility Room - 5.60m x 2.57m (18'4" x 8'5") -
First Floor Landing -
Bedroom 1 - 4.75m x 2.62m (15'7" x 8'7") -
Bedroom 2 - 4.88m x 2.69m (16'0" x 8'9") -
Bedroom 3 - 3.63m x 3.48m (11'10" x 11'5") -
Bedroom 4 - 3.63m x 2.74m (11'10" x 8'11") -
Bathroom - 2.39m x 1.65m (7'10" x 5'4") -
Office Opening Hours - The normal opening hours of our Estate Agents office are: Monday - Friday 09:00 - 18:00 Saturday 09:00 - 16:30
Agents Note - All measurements are approximate and quoted in metric with imperial equivalents and for general guidance only and whilst every attempt has been made to ensure accuracy, they must not be relied on. The fixtures, fittings and appliances referred to have not been tested and therefore no guarantee can be given that they are in working order. Internal photographs are reproduced for general information and it must not be inferred that any item shown is included with the property. All images and floorplans representing this property both online and offline by Newman Sales and Lettings are the copyright of Newman Sales and Lettings, and must not be duplicated without our expressed prior permissions. Free valuations available - contact Newman Property Experts.
More Information from this agent
This property is marketed by:

The Property Experts - Leamington Spa, Leamington Spa, CV32
Agent Statistics (Based on 755 Reviews) :
or Call: 01926 431431