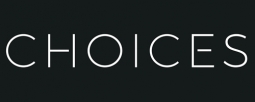4 Bedroom Terraced House for Sale
Chippendale Road, CRAWLEY, West Sussex, RH11
Guide Price £350,000Sold STC
Chippendale Road, CRAWLEY, West Sussex, RH11
Guide Price £350,000
*GUIDE PRICE ?350,000 - ?375,000*
Magnificent & versatile four bedroom terraced house which is available to the market with the added benefit of no onward chain. Situated just off Chippendale Road in the desirable area of Crawley, this property offers convenience and modern living.
The standout feature of this home is the brand new conservatory, providing an elegant, light-filled space that seamlessly connects the indoor and outdoor areas. Whether it's enjoying a morning coffee or hosting gatherings with family and friends, this conservatory offers versatility and a contemporary touch to the property.
Internally the property consists of a large modern kitchen, spacious reception room, small office space beneath the stairs and a fantastic downstairs bedroom which offers enough space for a double bed and wardrobes and could also be used as an additional reception/family room.
Upstairs the property offers three good size bedrooms and a modern family bathroom. All offering plenty of space for all to enjoy.
Additionally, this house boasts a large shed, perfect for storage or entertaining. Whether you need space for gardening tools, outdoor equipment, or even a cozy spot for socializing, this shed provides ample room to meet your needs.
Located in Crawley, this property is within close proximity to local amenities, schools, and transportation links. The vibrant town centre of Crawley is just a short distance away, offering a wide range of shopping, dining, and entertainment options.
Don't miss out on this fantastic opportunity. Contact us now to arrange a viewing and make this beautiful 3/4 bedroom terraced house your new home. EPC Rating C.
*Chain free
*Conservatory
*Downstairs toilet
*Four bedrooms
*Office space
*Within easy reach of Crawley town centre
*Generous size rear garden with large shed
*Buyers Commission May Be Required
Porch Door to;
Entrance Hall Stairs rising to the first floor. Doors to;
Reception Room 16'2" x 11'7" (4.93m x 3.53m). Access to;
Kitchen 11'7" x 10'2" (3.53m x 3.1m). Door to;
Conservatory 23'5" x 9'9" (7.14m x 2.97m).
Bedroom 9'7" x 7' (2.92m x 2.13m).
Cloakroom
First Floor Landing Doors to;
Bedroom 13'2" x 8'5" (4.01m x 2.57m).
Bedroom 13'1" x 8'5" (4m x 2.57m).
Bedroom 8'10" x 6'9" (2.7m x 2.06m).
Bathroom
Rear Garden Extends to 42' (12.8m) x 27'7" (8.4m).
Shed 19'6" x 9'3" (5.94m x 2.82m).
Tenure Freehold.
Council Tax Band C
Buyers Commission May Be Required* Full details available upon request. *This property is being marketed by Choices on behalf of the seller on the basis that the buyer pays our fee of between 2.4% incl VAT and 3.6% incl VAT of the net purchase price. Unless otherwise agreed offers will therefore be submitted to the seller net of our fee.
More Information from this agent
This property is marketed by:

Choices - Crawley, Crawley, RH10
Agent Statistics (Based on 630 Reviews) :
or Call: 01293 611002