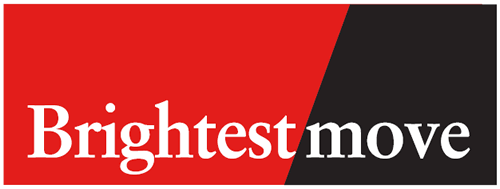3 Bedroom Terraced House for Sale
Chilton Street, Bridgwater
£250,000Chilton Street, Bridgwater
£250,000
Three bedroom mid terrace house with extension to ground floor and a good size rear garden.
Details - DESCRIPTION Brightestmove are delighted to offer for sale this late 1920's terraced house which is situated on the northern outskirts of Bridgwater.
This three bedroom home benefits from a substantial extension to the ground floor and now measures approximately 104 square metres overall.
The double glazed and centrally heated accommodation briefly comprises entrance porch, hallway, sitting room, dining room, kitchen/diner and four piece bathroom with a walk in shower to the ground floor.
Upstairs there are three bedrooms and shower room with W/C.
166 Chilton Street is situated on a generous size plot with the rear garden measuring approximately 75ft as well as an oversized garage and parking which are accessed via a shared lane to the rear.
Chilton Street is conveniently situated for access to the local primary and secondary schools and is within 250 metres of the local convenience store with a wider range of amenities in the town centre of Bridgwater.
Bridgwater is an emerging town situated in the heart of the borough of Sedgemoor and within 11 miles of Taunton and 38 miles of Bristol. The town which is famed for its annual carnival is a thriving place with many new jobs being created in recent years.
For more information or an appointment to view please contact the vendors sole agents.
ENTRANCE Via obscure UPVC double glazed entrance porch with tiled floor and UPVC clad front door with leaded light panes inset to:
HALLWAY Wood effect flooring, radiator, cupboard housing electrical consumer unit, staircase rising to first floor, glazed door to sitting room and opening to dining room.
DINING ROOM 16' 09" x 11' 10" (5.11m x 3.61m) Feature fireplace, wood effect flooring, radiator and access to sitting room and kitchen/diner.
SITTING ROOM 11' 04" x 11' 00" (3.45m x 3.35m) Front aspect bay double glazed window, feature fireplace with gas coal effect fire inset, wood effect flooring.
KITCHEN/DINER 17' 00" x 12' 10" (widening to 16' 11" (5.18m x 3.91m) Vaulted double glazed sky light window. Fitted with a range of matching wall, base and draw units with roll top work surfaces over. Centre island with sink unit inset with marble effect composite worksurface over. Space and point for gas range style cooker with glass splashback and black chimney style extractor hood over. Integral dishwasher with space and plumbing for washing machine, space for tumble dryer. Space for american style fridge freezer , radiator, vinyl flooring, rear aspect double glazed french doors to rear garden and access to:
BATHROOM 9' 04" x 8' 03" (2.84m x 2.51m) Obscure rear aspect double glazed window. Fitted with a four piece suite comprising panelled bath, vanity wash hand basin, close coupled W/C with push button flush and walk in shower cubicle with overhead and handheld attachments, tiled floor with under floor heating, heated towel rail, extractor fan.
LANDING Access to insulated and part boarded loft via pull down ladder and access to:
BEDROOM ONE 11' 05" x 8' 17" (3.48m x 2.87m) Front aspect double glazed window. Wall of built in wardrobes, radiator.
BEDROOM TWO 12' 02" x 8' 08" (3.71m x 2.64m) Rear aspect double glazed window, radiator, storage cupboard.
BEDROOM THREE 8' 10" x 6' 11" (2.69m x 2.11m) Rear aspect double glazed window, radiator.
SHOWER ROOM 0m x 0m) Recessed shower cubicle with electric shower, low level W/C and wash hand basin, radiator, extractor fan.
EXTERIOR
FRONT GARDEN Dwarf wall to front boundary. Part laid to chippings and part paved.
REAR GARDEN Approx 75ft Enclosed predominantly by panel fencing, patio with covered pergola leading onto lawned area with established flower and shrub borders. Outside tap, two water butts to remain. Pathway providing access to garage. Raised decking area to rear with wooden garden shed to remain and shed on patio also to remain.
GARAGE / WORKSHOP 22' 06" x 14' 11" (6.86m x 4.55m) Accessed via shared lane to rear and automatic up and over door. Power and light connected. Personnel door to rear garden.
PARKING For one vehicle
SERVICES Mains gas, electricity, water and drainage.
HEATING Gas central heating.
TENURE Freehold.
COUNCIL TAX BAND B
More Information from this agent
This property is marketed by:

Brightestmove Estate & Letting Agents - Bridgwater, Bridgwater, TA6
Agent Statistics (Based on 163 Reviews) :
or Call: 01278 420444