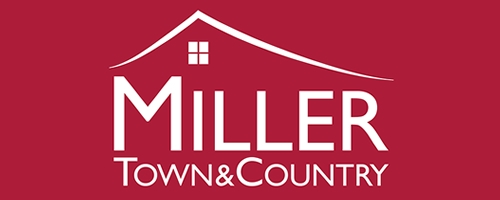5 Bedroom Detached House for Sale
Chillaton, Lifton
OIRO £750,000Chillaton, Lifton
OIRO £750,000
SPACIOUS AND VERSATILE 4-5 BEDROOM PERIOD HOME SET IN APPROXIMATELY 4 ACRES OF BEAUTIFULLY LANDSCAPED GARDENS, WITH TWO FURTHER PADDOCKS.Situated in an elevated position with views over the village and across the valley to open countryside, the property offers a good degree of privacy and seclusion and from here one can easily access open moorland for walking or outriding with Liddaton and Brentor only a short hack away. The property also offers a wide range of outbuildings offering scope for stables and machine/vehicle storage, and a detached stone barn has been converted into a studio/home office but could easily be utilized for a range of other purposes subject to the necessary consents. Immediately surrounding the property are beautiful, landscaped gardens separated into several 'outside rooms', terraced areas, generous areas of lawns and planted beds and borders.The property is approached via a gated entrance and up a driveway which leads to a generous parking and turning area, giving access to a detached garage/workshop.Located between the towns of Tavistock, Launceston and Okehampton and within 45 minute drive from Plymouth and Exeter, this is a great position sitting perched to the Devon-Cornwall border.
GROUND FLOOR
ENTRANCE PORCH/SUN LOUNGE - 14' 11'' x 5' 7'' (4.54m x 1.70m)
ENTRANCE HALL - 5' 7'' x 24' 5'' (1.70m x 7.44m) (max)
SITTING ROOM - 13' 10'' x 14' 6'' (4.21m x 4.42m) (into bay window)
DINING ROOM - 11' 6'' x 13' 9'' (3.50m x 4.19m) (into bay window)
KITCHEN - 11' 6'' x 11' 6'' (3.50m x 3.50m)
BEDROOM 5 - 15' 5'' x 8' 11'' (4.70m x 2.72m) (average)
EN-SUITE - 6' 3'' x 4' 11'' (1.90m x 1.50m)
REAR HALL/GARDEN ROOM - 19' 9'' x 9' 2'' (6.02m x 2.79m) (average)
UTILITY - 10' 0'' x 8' 8'' (3.05m x 2.64m)
CLOAKROOM/WC
HOME OFFICE/PLAYROOM - 9' 10'' x 10' 10'' (2.99m x 3.30m)
FIRST FLOOR
BEDROOM 1 - 13' 6'' x 14' 4'' (4.11m x 4.37m) (into bay window)
BEDROOM 2 - 11' 7'' x 14' 4'' (3.53m x 4.37m) (into bay window)
BEDROOM 3 - 13' 10'' x 10' 0'' (4.21m x 3.05m)
BATHROOM - 6' 1'' x 6' 10'' (1.85m x 2.08m)
BEDROOM 4 - 11' 6'' x 11' 1'' (3.50m x 3.38m)
OUTSIDE
GARAGE/WORKSHOP - 13' 5'' x 19' 5'' (4.09m x 5.91m)
ADDITIONAL WORKSHOP AREA - 7' 1'' x 13' 5'' (2.16m x 4.09m)
BLOCK BUILT STORAGE BARN - 19' 0'' x 11' 4'' (5.79m x 3.45m)
4 BAY AGRICULTURAL BARN - 62' 4'' x 34' 7'' (18.98m x 10.53m)
NISSEN HUT - 73' 9'' x 18' 0'' (22.46m x 5.48m)
DETACHED TONE BARN - 28' 6'' x 12' 6'' (8.68m x 3.81m) (overall)
More Information from this agent
Energy Performance Certificates (EPCs)
This property is marketed by:

Miller Town & Country - Tavistock, Tavistock, PL19
Agent Statistics (Based on 291 Reviews) :
or Call: 01822 617243