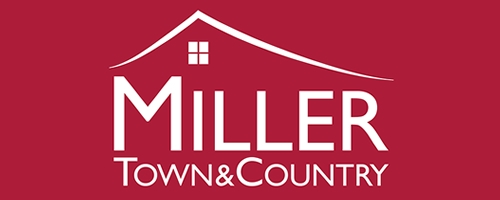3 Bedroom Cottage for Sale
Chillaton, Lifton
OIRO £385,000Chillaton, Lifton
OIRO £385,000
SITUATED IN AN IDYLLIC SEMI-RURAL LOCATIONWith far reaching country views and attractive gardens with stream borders, is this charming and exceptionally well presented cottage. There is parking for several cars and a single garage. The attractive cottage style kitchen/breakfast room is complimented with an oil fired Aga range. There is a generous sitting room, rear porch and ground floor shower room/WC. On the first floor are three bedrooms, the principle bedroom having its own ensuite facilities. Ideal for those looking for a rural retreat that is conveniently located for amenities and access to the A30 corridor.Double gates lead to a private parking area for two to three cars and a single garage. There are pretty cottage style gardens to the front and side of the property and a stream border to the rear. Directly to the back of the property is a private courtyard styled garden with useful log store for the woodburner in the sitting room. There is also an oil storage tank which supplies oil for the central heating and Aga.The cottage is situated just outside the popular village of Chillaton and a short drive from the nearby villages of Lifton and Lewdown both of which offer local amenities including primary schools, local store/Post Offices and public houses. The towns of Tavistock, Launceston and Okehampton are accessible by car. Okehampton offers a rail link to Exeter. The north and south coasts as well as the cities of Exeter and Plymouth are all within a 45 minute drive and the open expanses of Dartmoor are only a few minutes drive away.
GROUND FLOOR
Porch
Kitchen/Diner - 17' 0'' x 12' 0'' (5.18m x 3.65m)
Living Room - 18' 10'' x 10' 6'' (5.74m x 3.20m)
Shower Room - 6' 10'' x 5' 6'' (2.08m x 1.68m)
FIRST FLOOR
Bedroom 1 - 16' 9'' x 11' 8'' (5.10m x 3.55m)
Bedroom 2 - 10' 6'' x 8' 5'' (3.20m x 2.56m)
Bedroom 3 - 7' 11'' x 7' 4'' (2.41m x 2.23m)
Ensuite Bathroom - 9' 11'' x 5' 10'' (3.02m x 1.78m)
More Information from this agent
This property is marketed by:

Miller Town & Country - Tavistock, Tavistock, PL19
Agent Statistics (Based on 291 Reviews) :
or Call: 01822 617243