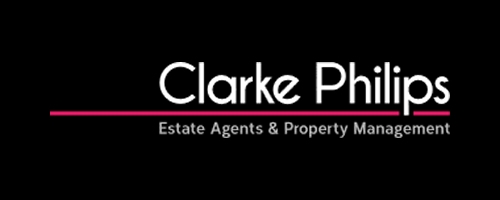4 Bedroom Detached House for Sale
Chicheley Close, Soham, CB7 5JS
Guide Price £400,000Sold STC
Chicheley Close, Soham, CB7 5JS
Guide Price £400,000
(Guide Price £400,000 to £415,000) Deceptively spacious four bedroom family home positioned at the end of a small cul-de-sac and enjoys views of Soham Common which backs onto the rear of the property. Boasting three reception rooms, two en-suites, large kitchen/breakfast room, easy access to Soham centre and the A142 this property must be viewed to be appreciated. Outside the property benefits from single garage with electric door and a private well maintained rear garden.
Entrance Hall
2 x Storage cupboards under stairs. Stairs to first floor.
Study - 11' 5'' x 7' 5'' (3.49m x 2.26m)
Window to front aspect. Electric consumer unit.
Dining Room - 11' 4'' x 9' 8'' (3.45m x 2.95m)
Window to rear aspect.
Lounge - 21' 2'' x 11' 9'' (6.45m x 3.58m)
Window to front aspect, feature fireplace.
Kitchen/Breakfast Room - 16' 7'' x 14' 0'' (5.05m x 4.26m)
Wide range of wall and base units including integrated fridge/freezer, dishwasher, 5 Ring gas hob, double oven and grill. Double doors and windows leading to rear garden.
Utility room - 8' 0'' x 8' 8'' (2.45m x 2.65m)
Window to rear aspect and door to side. Plumbing for washing machine and space for dryer.
Downstairs WC
Low level WC, hand wash basin.
First Floor Landing
Airing cupboard housing pressurised system, further storage cupboard.
Master bedroom - 14' 0'' x 10' 10'' (4.27m x 3.29m)
Window to rear aspect.
Dressing Room
En-suite
Double walk in shower, low level WC and hand wash basin inset in vanity unit. Window to side aspect.
Bedroom 2 - 11' 3'' x 11' 10'' (3.42m x 3.61m)
Window to front aspect. Built in double wardrobes with double doors.
Ensuite
Panel bath with shower over, low level WC and hand wash basin inset in vanity unit. Window to front aspect.
Bedroom 3 - 12' 0'' x 11' 5'' (3.67m x 3.49m)
Window to front aspect, built in double wardrobe.
Bedroom 4 - 11' 6'' x 6' 9'' (3.50m x 2.05m)
Window to rear aspect, built in double wardrobe.
Garage & Parking
Single garage with up and over electric door. Pedestrian door to rear of the property. Driveway with further parking to front of the garage.
Garden
Enclosed garden to the rear of the property mainly laid to lawn with generous patio area and a variety of shrubs.
More Information from this agent
This property is marketed by:

Clarke Philips - Newmarket, Kennett, CB8
Agent Statistics (Based on 22 Reviews) :
or Call: 01638 750241