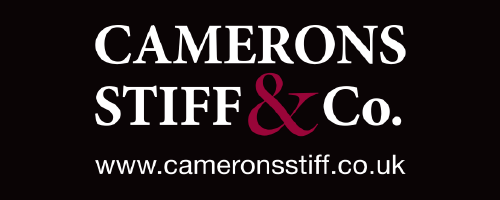5 Bedroom Semi-Detached House for Sale
Chevening Road, Queens Park
£3,500,000Sold STC
Chevening Road, Queens Park
£3,500,000
We are delighted to present FOR SALE this absolutely stunning red brick, semi-detached period style family house of 2800 sq ft arranged over three floors on an extra wide plot overlooking the beautiful Queens Park. The Ground Floor boasts a principle reception, study, guest cloakroom, dining room and kitchen/diner opening onto a 110 ft sunny tranquil rear garden with the added benefit of a possible side extension (STPP) and separate garage. The FF has four bedrooms, three bathrooms (one en-suite). The loft has also been converted and forms a fifth bedroom with en-suite shower room/ bathroom and walk-in wardrobe.
Situated close to all local shopping, transport and recreational facilities of the popular Salusbury Road along with the many popular restaurants, bars and boutique shops.
Ground Floor -
Reception Room - 17'11x12'5 -
Kitchen - 12'5x11'8 -
Dining Room - 19'2x12'5 -
Study - 14'9x6'10 -
Breakfast Room - 17'1x10'10 -
Garden (Approximate) - 110'0 -
Garage - 20'8x10'9 -
First Floor -
Bedroom 1 - 10'4x13'2 -
Bedroom 2 - 15'6x12'1 -
Bedroom 3 - 16'3x12'1 -
Bedroom 4 - 14'7x11'10 -
Second Floor -
Bedroom 5 - 22'6x10'5 -
More Information from this agent
This property is marketed by:

Camerons Stiff & Co - Queens Park, London, NW6
Agent Statistics (Based on 21 Reviews) :
or Call: 020 7328 2828