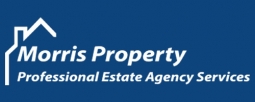3 Bedroom Property for Sale
Cherwell Avenue, Heywood
OIRO £189,950Sold STC
Cherwell Avenue, Heywood
OIRO £189,950
Morris Property are delighted to OFFER FOR SALE, this beautiful well maintained 3 BEDROOM Semi Detached house. SOLD AS FREEHOLD. The property is located in a much sought after area of THE SUMMIT and is within walking distance of Heywood Sports Centre, Morrisons Superstore, Harwood and Woodland Primary Schools and provides excellent commuter links for Bury/Manchester.
Modernized by the existing owners the property briefly porch, hall, living room, large open plan contemporary kitchen with integrated appliances, dining room and extended garden room with sliding doors leading to south facing stone flagged garden. Firstly floor, provides three good sized bedrooms with storage/wardrobe space in each room. Master bathroom with contemporary white three piece suite with bath and wall mounted shower.
Additional benefits include, rewiring, new roof, boiler and usable loft space, spacious rear south facing garden with garage and front parking for two vehicles.
Excellent buyer Opportunity. CALL TODAY TO BOOK.
Front - Three bedroom semi detached property with driveway, side double gates leading side entrance and single garage.
Porch - White Upvc porch with storage and hanging space leading to
Hall - Hallway with carpeted stair to first floor and double part glazed panel doors leading to:
Living Room - 4.14 x 3.83 (13'6" x 12'6") - Open plan style living room with wood effect flooring, feature papered wall and living flame gas fire/surround and black granite hearth with under stair store.
Dining Room - 3.16 x 2.52 (10'4" x 8'3") - Separate dining area with featured papered wall with wood effect flooring opposite
Kitchen - 5.52 x 2.21 (18'1" x 7'3") - Contemporary grey high gloss fitted kitchen including, tower oven, hob and extractor, recessed fridge freezer, glass splash with complimentary granite worktops and wood effect flooring and UPvc door leading to garage and side entrance
Sun Room/Playroom - 4.29 x 3.36 (14'0" x 11'0") - From ktichen/ding room double glass panel doors lead to sun room/play room with neutral painted walls, wood effect flooring, and Upvc sliding doors leading to patio
Stairs And Landing - From hall, brown carpeted stairs leading to first floor landing, in neutral decor with side Upvc window and door to
Master Bathroom - 1.88 x 1.91 (6'2" x 6'3") - Contemporary bathroom with white three suite bath, whb and toilet, over bath shower with chrome towel rail., tiled floor to ceiling with vinyl wood effect flooring and Upvc window.
Bedroom 1 - 2.89 x 2.81 (9'5" x 9'2" ) - Rear facing bedroom with brown carpet, featured papered wall, recessed wardrobe and storage cupboard.
Bedroom 2 - 3.87 x 2.45 (12'8" x 8'0") - Front facing master bedroom with brown carpet, over bed white wardrobes with glass insert and neutral decor.
Bedroom 3 - 2.45 x 3.09 (8'0" x 10'1") - Front facing bedroom with brown carpet, neutral decor and paper dado, storage cubpoard
Loft - 4.52 x 3.63 (14'9" x 11'10") - Boarded loft space. access ladder with velux window, light and radiator currently used for storage
Garden - South facing stone flagged patio area with steps leading to level flagged terrace. and mature decorated stones planted boarder and panelled fencing.
Garage - Separate single garage with up and over door with light and electric power points
More Information from this agent
This property is marketed by:

Morris Property - Heywood, Heywood, OL10
Agent Statistics (Based on 42 Reviews) :
or Call: 01706 713471