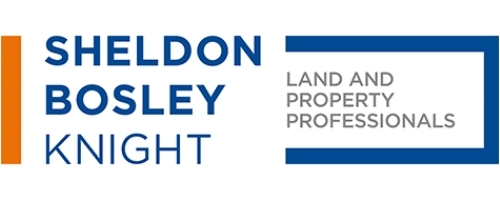3 Bedroom Detached House for Sale
Cheltenham Road, Evesham
Guide Price £375,000Cheltenham Road, Evesham
Guide Price £375,000
We are delighted to present this spacious three bedroom family home, offering generous accommodation, and the exciting opportunity to convert into a four bedroom home, making it a versatile space for growing family or those seeking a project.
The ground floor features a welcoming hallway with stairs to the first floor, a ground floor WC, a well-appointed kitchen/utility room with garden access, a generous dining room, living room, and conservatory with double doors to the rear garden.
Upstairs, there are three bedrooms, and a family bathroom including both a bath and shower. The primary bedroom, originally two separate rooms, offers the potential for reconfiguration to create a fourth bedroom. Additionally, the spacious landing provides access to the loft, presenting further opportunities for expansion (subject to planning permission).
Outside, the home benefits from ample parking to the front and side, along with a single garage equipped with power and lighting. The garden is mostly laid to lawn, and includes a patio area, and side access to the driveway.
Additional Information - Tenure: Freehold
Local Authority: Wychavon District Council
Council Tax Band: Band D
EPC Rating: E
Agents Note - (i) All descriptions, dimensions, reference to condition and necessary permissions for use and occupation, and other details are given without responsibility and any intending buyers should not rely on them as statements of fact, but must satisfy themselves by inspection or otherwise as to the correctness of each of them.
(ii) Floorplans shown are for general guidance only. Whilst every attempt has been made to ensure that the floorplan measurements are as accurate as possible, they are for illustrative purposes only.
More Information from this agent
This property is marketed by:

Sheldon Bosley Knight - Evesham, Evesham, WR11
Agent Statistics (Based on 110 Reviews) :
or Call: 01386 444900