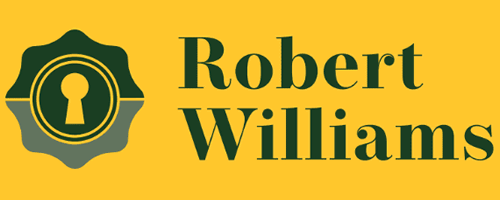3 Bedroom Town House to Rent
Central location, West Street, Exeter tenancy info
£423 pw | £1833 pcmCentral location, West Street, Exeter tenancy info
£423 pw | £1833 pcm
STUDENT PROPERTY 2025/26
A recently refurbished 3 bedroom property, in a fantastic location very close to the City centre, Quay and not too far from the University. The accommodation offered comprises of a lounge and kitchen on the ground floor, bathroom, utility area and bedroom on the first floor plus two further bedrooms on the second floor, one of which has far reaching views over the city to the countryside beyond. The property also benefits from gas fired central heating.
The property is available for £420 per week, with the allocation being £136pw for the smaller bedroom and £142pppw for the other 2 bedrooms.
The rent is payable monthly in the sum of £1,832.72 for 11 months/48 weeks. Should all tenants wish to have bills included - water, gas, electric and broadband, please allow an extra £20pppw (£2,094.54 per month).
TENANCY PROCESS
In order to apply for the property, a holding deposit of £420 will be required. Once the holding deposit is paid, the property will be secured and from this point there will be 15 days in which to complete the referencing and signing of the tenancy agreement process. The holding deposit will be offset against the first instalment of rent once the tenancy agreement is signed. A security deposit of £1,260 will be payable by 31 Dec and the first instalment rent will be required 14 days prior to moving in.
If you withdraw your application, you will forfeit the holding deposit paid. If the landlord withdraws the property, or does not accept your application, the holding deposit paid will be refunded unless you provided fraudulent information at the outset.
All tenants/guarantors will have to be satisfactory referenced and credit checked before a tenancy begins. Descriptions and measurements are for guide purposes only and do not form part of any contract.
Information for Landlords:
Robert Williams estate agents are a local, independent Sales and Lettings estate agency established in Exeter for over 25 years. For a free no obligation market appraisal or for more information regarding our services, please call us today!
Robert Williams Ltd is a member of a property redress scheme which is administered by The Property Ombudsman (TPO), Registered Office – Milford House, 43 - 55 Milford Street, Salisbury, Wiltshire, SP1 2BP. Robert Williams Ltd is a member of Propertymark Client Money Protection Scheme, Arbon House, 6 Tournament Court, Edgehill Drive, Warwick CV34 6LG.
More Information from this agent
Energy Performance Certificates (EPCs)
This property is marketed by:

Robert Williams Estate Agents & Letting Agents - Exeter, Exeter, EX1
Agent Statistics (Based on 191 Reviews) :
or Call: 01392 204800