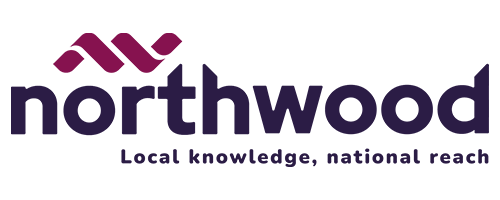Full Description
On the market is this lovely detached family home situated in the small market town of Raunds.?
Raunds is a historic market town in the beautiful Nene Valley area and has good OFSTED rated schools, village stores & a perfect commute location with just a few minutes' drive to the A45 & network connections to A14 and M1.?
In brief this property comprises of a living room, downstairs cloakroom, kitchen/dining with doors to gorgeous south-facing laid to lawn garden & side gate access. On the first floor, you'll find a master bedroom with en-suite, a further double & single bedroom with a family bathroom.
Further benefits include a double driveway, garage and gas central heating which has been annually serviced.?
Council tax band: C, Domestic rates: £1765, Tenure: Freehold, Annual service charge: £225, Service charge description: Maintenance of communal areas., EPC rating: B
Rooms
Entrance Hall - Entrance from the front garden and driveway through a black and white UPVC door, door leading to:
Living Room - Carpeted lounge with white painted walls. White UPVC window facing the front and a door leading to:
Inner Hall - The inner hallway is carpeted with white walls. Stairs and doors leading to:
Downstairs Cloakroom - Black tile effect vinyl with white painted walls and white ceramic toilet and sink.
Kitchen/Dining Room - Fitted with a range of wall and base wood effect units with black worktops. There is an integrated double electric oven and hob, fridge/freezer, washing machine, dishwasher and a stainless steel sink inset. White UPVC patio doors and window facing the garden.
Stairs and Landing - Continuation from the entrance hall of beige carpet leading to the landing with doors leading to:
Main Bathroom - Fitted with a three-piece white ceramic suite with white painted walls and beige tiles, there is black tile effect vinyl flooring and a mirrored cabinet wall mounted.
Bedroom One - Master bedroom with beige carpets and white walls. White UPVC window facing the front aspect and radiator wall mounted.
Ensuite - A three-piece white ceramic suite. Black tile effect vinyl flooring and white walls.
Bedroom Two - Windows facing the rear of the property, radiator wall mounted, carpeted.
Bedroom Three - This single room is carpeted, radiator wall mounted and has windows facing the rear aspect.
Garden - The rear garden is fully enclosed bordered by a wooden overlapping fence with gate to front. Patio area, pathway and a lawned area with established plants.
Additional - Double driveway and garage to the front, service charge of £225.00 annually which maintains all communal areas, play area and landscaping throughout the development
