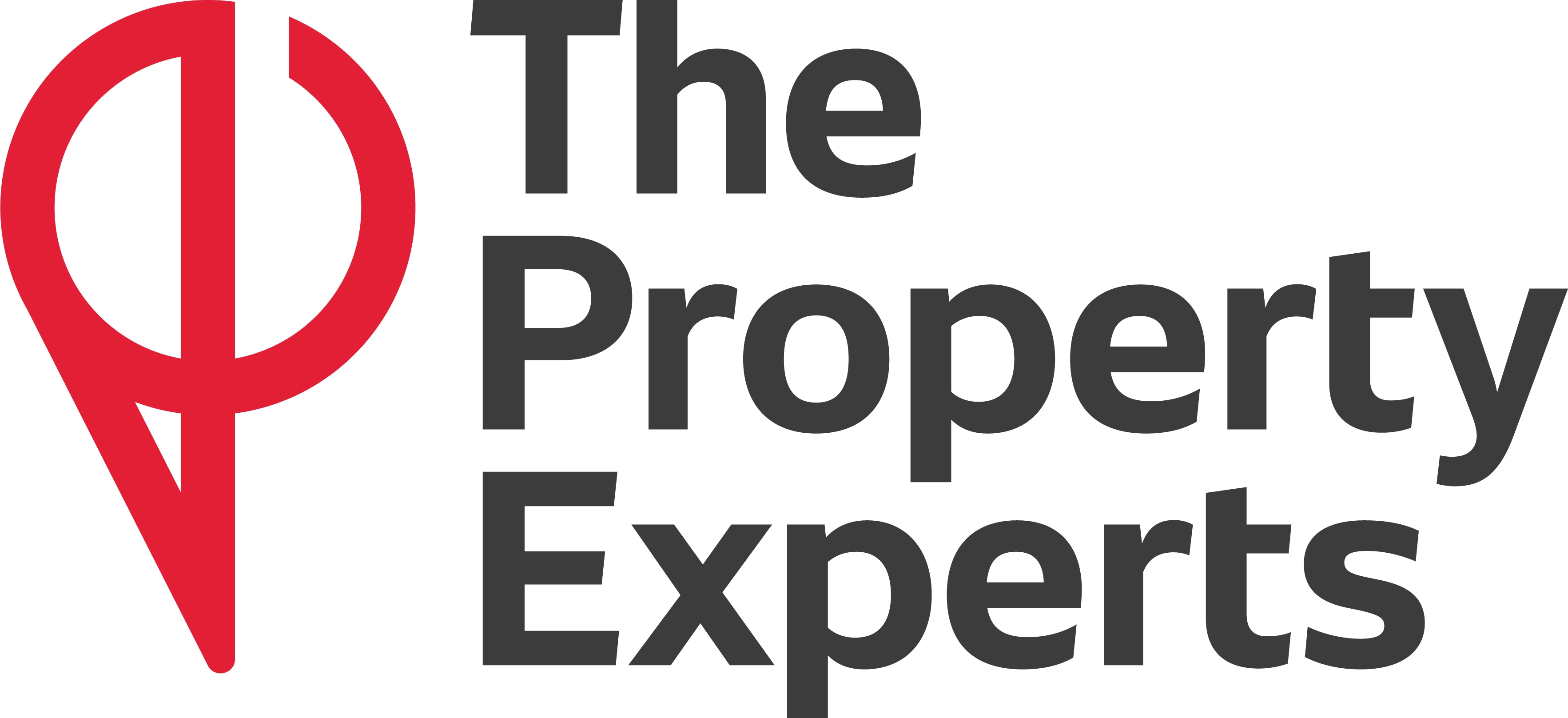4 Bedroom Detached House for Sale
Cedar Avenue, Ryton On Dunsmore, Coventry
Offers Over £425,000Sold STC
Cedar Avenue, Ryton On Dunsmore, Coventry
Offers Over £425,000
**** OPEN HOUSE SATURDAY 3rd JULY 11.00- 13.00 , CALL TO BOOK YOUR SLOT ****
*** 4 BEDROOM DETACHED FAMILY HOME , SITUATED IN A POPULAR LOCATION ***
Positioned in the popular village of Ryton On Dunsmore is this four bedroom detached family home . The property is close to all local amenities, schools and transport links.
In brief on the ground floor the property comprises of; Porch, Entrance hall, downstairs WC, Dual aspect Lounge with feature bay window to the front, Family room leading into the Conservatory over looking the rear garden which also has a door leading into the Study, Kitchen/Breakfast room., Utility room runs off the kitchen/Breakfast room with a door to the outside.
Upstairs provides the Dual aspect master bedroom with re fitted en-suite shower room and built in wardrobes. There are 3 further bedrooms, bedrooms two and three also benefiting from built in wardrobes. There is also a fantastic refitted family shower room. Bedrooms three and four benefit from eves storage.
Further benefits include a partially converted garage split for a great Study/Home office to the rear and storage to the front, driveway offering flexible parking to the front, attractive enclosed rear garden, gas central heating and double glazing throughout.
The property also benefits from planning permission for a two storey side/rear extension which can be viewed here. https://planning.agileapplications.co.uk/rugby/application-details/30284
IDEAL FOR A FAMILY - CALL NOW TO VIEW!
Draft Details - ***** DRAFT SALES PARTICULARS ***** The details below have been submitted to the vendor/s of this property but as yet have not been approved by them. Therefore we cannot guarantee their accuracy and they are distributed on this basis.
Storm Porch -
Entrance Hallway -
Cloakroom -
Lounge - 4.20 x 4.20 (13'9" x 13'9" ) -
Kitchen - 3.60 x 2.90 (11'9" x 9'6") -
Utility Room - 1.93 x 1.43 (6'3" x 4'8") -
Family Room - 3.00 x 2.90 (9'10" x 9'6") -
Conservatory - 5.52 x 3.08 (18'1" x 10'1") -
Study - 2.90 x 2.80 (9'6" x 9'2") -
Landing -
Bedroom One - 4.20 x 3.70 (13'9" x 12'1") -
Ensuite - 1.97 x 1.46 (6'5" x 4'9") -
Bedroom Two - 2.98 x 2.92 (9'9" x 9'6") -
Bedroom Three - 3.80 x 2.92 (12'5" x 9'6") -
Bedroom Four - 3.80 x 1.88 (12'5" x 6'2") -
Shower Room - 2.11 x 1.97 (6'11" x 6'5") -
Rear Garden -
Driveway & Frontage -
Converted Garage - 2.80 x 1.80 (9'2" x 5'10") -
Agents Notes - All measurements are approximate and quoted in metric with imperial equivalents and for general guidance only and whilst every attempt has been made to ensure accuracy, they must not be relied on. The fixtures, fittings and appliances referred to have not been tested and therefore no guarantee can be given that they are in working order. Internal photographs are reproduced for general information and it must not be inferred that any item shown is included with the property. All images and floorplans representing this property both online and offline by Newman Sales and Lettings are the copyright of Newman Sales and Lettings, and must not be duplicated without our expressed prior permissions. Free valuations available - contact Newman Property Experts.
More Information from this agent
This property is marketed by:

The Property Experts - Leamington Spa, Leamington Spa, CV32
Agent Statistics (Based on 756 Reviews) :
or Call: 01926 431431