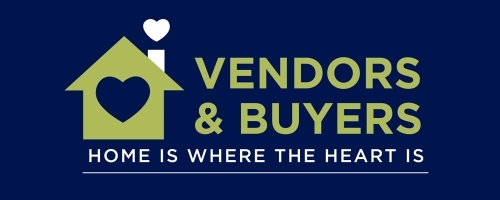2 Bedroom Apartment for Sale
Catherington Lane, Horndean
Guide Price £285,000Sold STC
Catherington Lane, Horndean
Guide Price £285,000
++++ NO FORWARD CHAIN ++++
Vendors and Buyers are delighted to bring to the open market this very spacious property in the sought after location of Catherington Lane. This very spacious first apartment has 999 year lease with a share of the freehold. The property offers a large kitchen breakfast room, large reception room, two double bedrooms, en-suite, bathroom, great storage space, allocated parking plus visitor parking and is available with no forward chain.
Details - INTRODUCTION
++++ NO FORWARD CHAIN ++++
Vendors and Buyers are delighted to bring to the open market this very spacious property in the sought after location of Catherington Lane. This very spacious first apartment has 999 year lease with a share of the freehold. The property offers a large kitchen breakfast room, large reception room, two double bedrooms, en-suite, bathroom, great storage space, allocated parking plus visitor parking and is available with no forward chain.
FRONTAGE
Quietly tucked away off Catherington Lane with access via a private drive. Allocated & visitor parking, access to private garden, intercom security entrance, composite door leading to:
ENTRANCE LOBBY
Intercom entry system into a small lobby, brand composite door leading to stairs into the hallway, access to loft space, utility cupboard, doors leading to:
RECEPTION ROOM 17' 4" x 17' 3" (5.28m x 5.26m)
Superb size room with two double glazed windows with blinds, two radiators, carpet, smooth ceiling, small walk- in storage cupboard housing the fuse box and alarm panel.
Please note this room is currently being used as a bedroom - see the pictures showing it as a reception room.
KITCHEN/BREAKFAST ROOM 17' 3" x 17' 3" (5.26m x 5.26m)
A very large and bright room with two double glazed windows with blinds, modern kitchen comprising of an array of wall and base units with integrated fridge, freezer, dishwasher, four ring gas hob with extractor over, oven, (all appliances are neff), display storage and cupboards. Amtico flooring, smooth ceiling with down lights
MASTER BEDROOM 14' 7" x 12' 11" (4.44m x 3.94m)
Two large double glazed Velux windows with blinds, built in triple wardrobes with dressing table and drawers, very large eaves space storage with sliding doors, additional storage cupboard, door leading to:
EN-SUITE 11' 3" x 4' 0" (3.43m x 1.22m)
Walk in double shower with glass screen, hand basin with modern grey storage, low level w.c, tiled flooring, shaver socket, wall display shelves
BEDROOM TWO 15' 6" x 10' 3" (4.72m x 3.12m)
Double glazed Velux window with blind, built in double wardrobe with dressing table, carpet, radiator
FAMILY BATHROOM 8' 11" x 8' 7" (2.72m x 2.62m)
Large modern bathroom with double glazed Velux window with blind, panelled bath with over shower and glass screen, low level W.C, pedestal hand basin, radiator, large storage cupboard one housing the Worcester boiler with a second large cupboard
UTILITY CUPBOARD
Plumbing for washing machine, over shelf for tumble dryer, side shelves
GARDEN
Small private garden to the side mainly laid to lawn with a large wooden shed
AGENTS NOTES Fascia, guttering and barge boards 3 years old
Windows are just 7 years old
Composite front door 3 years old
Leasehold is 999 years with a share of the freehold
Monthly charge of £100.00 ppm
All carpets, window blinds, appliances included
More Information from this agent
This property is marketed by:

Vendors and Buyers Ltd - Waterlooville, Cowplain, PO8
Agent Statistics (Based on 81 Reviews) :
or Call: 02394 350 900