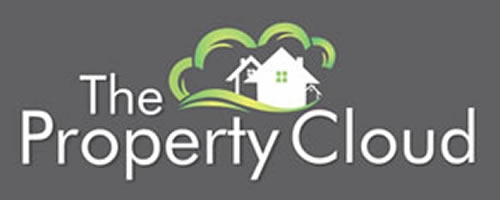3 Bedroom End of Terrace House for Sale
Castlewood Drive, London
Guide Price £375,000Sold STC
Castlewood Drive, London
Guide Price £375,000
GUIDE PRICE ?375,000 - ?400,000. The Property Cloud Estate Agents are pleased to offer to the market this stunning, three bedroom, extended end of terrace house. In its time the property has been remodelled internally providing a very sociable, bright and comfortable open plan living & dining space. The 'Wren' kitchen oozes quality and provides ample work top and storage space whilst overlooking the private garden and woodlands to rear. Additionally to the ground floor you can find the conservatory which opens out onto the garden. To the first floor you will find two double bedrooms, a single bedroom, modern bathroom and separate WC. Additional benefits include a detached garage to the rear with access, gas fired central heating and is within close proximity to sought after local schooling. Viewings come highly recommended.
Entrance Porch - 1.07m x 1.88m (3' x 6'2) - Tile effect laminate flooring. Double glazed windows surround. Double glazed door to front.
Living Room - 2.82m ext to 4.93m x 8.53m into ba (9'3 ext to 16' - Carpet. Double glazed bay window to front. Frosted double glazed window to side. Double glazed sliding doors to conservatory. Two Radiators. Feature fireplace. Virgin Media point. Storage cupboard housing gas & electric meters. Stair case. Coved ceiling. Door way to kitchen.
Kitchen - 5.38m x 2.13m (17'8 x 7'2) - Tile effect laminate flooring with electric under floor heating. Double glazed window to rear. Obscured coloured glass block window to side. Double glazed door to garden. Modern range of wall and base units with work tops over and matching splash backs. Stainless steel sink bowl with mixer tap and black glass drainer. Space for cooker with stainless steel splash back and extractor over. Space for washing machine, tumble dryer & fridge freezer. Integrated dishwasher. Potterton boiler. Plain ceiling. Recessed spotlights.
Conservatory - 2.84m x 2.13m (9'4 x 7'3) - Laminate flooring. Double glazed windows to side and rear. Double glazed door to garden. Plastic corrugated roof.
Landing - Carpet. Frosted double glazed window to side. Picture rail. Access to loft. Doors to:
Master Bedroom - 4.78m into bay x 3.05m (15'8 into bay x 10') - Laminate flooring. Double glazed bay window to front. Radiator.
Bedroom Two - 3.71m x 2.74m (12'2 x 9'2) - Laminate flooring. Double glazed window to rear. Radiator. Cupboard housing Immersion tank.
Bedroom Three - 2.90m x 1.83m (9'6 x 6') - Laminate flooring. Double glazed window to front. Radiator. Overhead storage cupboards.
Bathroom - 1.98m x 1.52m (6'6 x 5') - Tile effect laminate flooring. Frosted double glazed window to rear. Heated towel rail. Panelled bath with mixer tap and electric power shower over. Pedestal wash hand basin with mixer tap. Fully tiled walls. Recessed spotlights.
Separate W.C - 1.09m x 0.61m (3'7 x 2'6) - Tile effect laminate flooring. Frosted double glazed window to side. Low level WC.
Garden - 19.81m x 6.10m (65' x 20' ) - Mainly laid to lawn. Raised pond. Outside tap. Side access. Various plants, trees and shrubs. Free standing timber shed. Access to Detached Garage with rear access.
Garage - 5.49m x 3.66m (18' x 12') - Concrete Floor. Up & over door. Accessed via rear access road.
Additional Information - Council Tax - Royal Borough of Greenwich - Band D ?1,279.91p
Commuters
Eltham Station - 1.3 Miles.
A2 for Blackwall Tunnel 1.8 Miles via Rochester Way A2213.
A2 for M25 - 1.5 Miles via Rochester Way.
Schools
Primary
Deansfield Primary School - 0.6 Miles.
Gordon Primary School - 0.7 Miles.
Secondary
Thomas Tallis Secondary School - 1.6 Miles.
Stationer's Crown Woods Academy - 1.9 Miles.
What The Vendor Says - We have enjoyed living in this house for the past 28.5 years and it is only joining family abroad that is making us leave it. We found the location ideal with an easy walk to Eltham train station (25 mins to Charing Cross), a short bus ride to DLR station at Woolwich Arsenal, a 15 minute drive to Bluewater and only a 20 minute drive to the beautiful Kent countryside. Added bonuses for us is the extensive woodlands behind the house which provide a green secluded backdrop to the garden and also provides lovely walks and cycling routes. The road itself is quiet with no through traffic and the neighbours friendly and helpful. We have enjoyed raising our children here with good schools and numerous parks and open spaces nearby.
Disclaimer - Please Note: All measurements are approximate and are taken at the widest points. They should not be used for the purchase of furnishings or floor coverings. Please also note that The-Property-Cloud.co.uk have not tried or tested any appliances or services. These particulars do not form part of any contract and are for general guidance only. We would strongly recommend that the information which we provide about the property, including distances, is verified by yourselves upon inspection and also by your solicitor before legal commitment to the purchase.
More Information from this agent
This property is marketed by:

The Property Cloud - Bexleyheath, Bexleyheath, DA7
Agent Statistics (Based on 323 Reviews) :
or Call: 02089355256