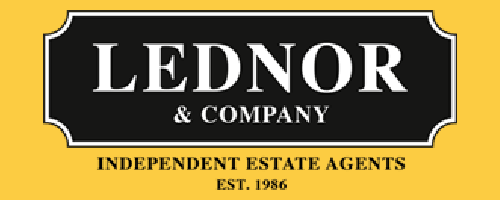1 Bedroom Retirement Property for Sale
Castle View, Bishop's Stortford
Guide Price £139,995Castle View, Bishop's Stortford
Guide Price £139,995
EXCELLENT OPPORTUNITY TO PURCHASE A REFURBISHED ONE DOUBLE BEDROOM GROUND FLOOR APARTMENT. This spacious property benefits from modern double glazed windows, an upgraded electric heating system and a refitted kitchen and bathroom. The property also has modern floor coverings and decoration throughout. The property is located in an attractive retirement development for the over 60's.
Front Door To -
Entrance Lobby - With wall mounted entry phone system. Door to;
Main Entrance Area - Seating area with notice board, house manager's office, two lifts with access to all floors, lobby with stairs to all floors.
Laundry Room - With shaver light and point, butler sink, hairwashing basin, washing machines and tumble dryer.
Cloakroom/Bathroom - Fully tiled walls, basin, WC and bath.
Conservatory - Located on the first floor. An attractive double glazed conservatory which has access to the garden.
Residents Lounge - Located on the first floor. A spacious and well appointed room which is also used for various social functions and residents meetings. There is an adjoining kitchen which is used for the coffee mornings and other functions.
Private Accommodation -
Entrance Hall - Approached by own front door, built in storage cupboard housing hot and cold water cylinder.
Lounge/Dining Room - 5.21m max x 3.96m (17'1" max x 12'11") - Recently decorated with modern double glazed windows and doors to balcony, excellent views across the park. Two modern electric heaters with wireless thermostat control.
Balcony - Enclosed by wrought iron railings. The balcony overlooks Sworders Field and children's playground.
Kitchen - 2.92m x 2.03m (9'6" x 6'7") - Recently installed kitchen with good quality wall and base units, integrated electric oven with induction hob and extractor over, integrated fridge and freezer, inset 1.5 bowl sink with Brita filtered water tap and washing machine.
Double Bedroom - 3.96m into recess x 3.05m (12'11" into recess x 10 - Spacious double bedroom with two built in wardrobe cupboards, modern electric heater with remote controlled thermostat, double glazed window.
Bathroom - 2.06m x 2.01m (6'9" x 6'7") - Fitted with a high quality modern white suite, fully tiled, bath with independently controlled shower over, vanity unit with basin and WC, wall mounted cupboards, modern electric heater with remote control thermostat.
Communal Grounds - To the front of the property there is a patio area with seating, flower beds and antique style coach lights. The car park has a provision for residents and visitors. To one side of the development there is a small spinney and to the rear a lawned area with flower borders enclosed by a hedge. To the other side there is another area of enclosed garden that is accessed via the conservatory.
Guest Facilities - We understand that residents may arrange for friends or relatives to stay in the guest suite at a cost of ?15.00 per night. The guest suite has a double bed, en-suite shower room and a small kitchen area.
Lease Details - The lease is for a period of 125 years commencing 24/06/1988. The service charge is ?313 per month and this includes the ground rent.
Local Information - Essential information on transport links, shops, hospitals & doctors plus schools with their contact details & performance ratings is available on our website: www.lednor.co.uk
Find the property you are interested in and then select premium brochure.
In this brochure you will find larger photographs, floor plan, Energy Performance Certificate and loads of useful information about the area that the property is located.
Disclaimer - For clarification, we wish to inform prospective purchasers that we have prepared these sales particulars as a general guide. We have not carried out survey, not tested the services, appliances or specific fittings and any mention of such items does not imply that they are in working order. Room sizes are approximate and should not be relied upon for carpets and furnishings. Photographs are for illustration only and may depict items which are not for sale or included in the sale of the property. Any stated plot size is intended merely as a guide and has not been officially measured or verified. We have not checked the legal documents to verify the freehold/leasehold status of the property and purchaser is advised to obtain clarification from their solicitor or surveyor. MONEY LAUNDERING REGULATIONS 2003. Intending purchaser will be asked to produce identification documents and we would ask for your co-operation in order that there be no delay in agreeing the sale.
Financial Services - Through our contacts with local mortgage brokers, we are able to offer independent mortgage advice with no obligation.
They are independent for all protection needs allowing them to review your life assurance and critical illness policies so that they can ensure that you have the most suitable cover.
Your home is at risk if you do not keep up payments on a mortgage or loan secured against it.
M.D.Jackson Financial Services & Stablegate Financial are directly authorised by the Financial Conduct Authority.
More Information from this agent
This property is marketed by:

Lednor & Company - Bishops Stortford, Bishops Stortford, CM23
Agent Statistics (Based on 226 Reviews) :
or Call: 01279505055