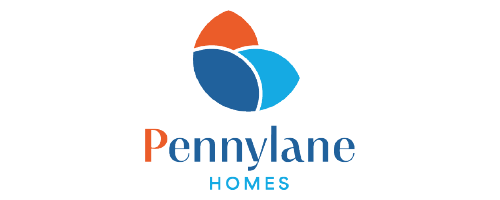2 Bedroom Terraced House for Sale
Castle Gardens, Paisley
Offers Over £100,000Under Offer
Castle Gardens, Paisley
Offers Over £100,000
This property offers an excellent opportunity to purchase a charming home in a popular residential location. This would make an ideal home for small families or couples.
Upon entering the property, you are greeted by a welcoming entrance vestibule that leads to the living room. The living room is bright and airy, with large windows that flood the room with natural light. The room is spacious enough to accommodate a comfortable seating area making it perfect for entertaining guests.
The kitchen is in need of an upgrade, but it has the potential to be a fantastic space. It is currently fitted with basic units and appliances, but with a little imagination and investment, it could be transformed into a modern and functional kitchen. Access to the rear garden can be found via the kitchen.
Upstairs, there are two bedrooms, both of which are generously sized and benefit from built in storage space. The bedrooms are served by a family bathroom, which is fitted with a three-piece suite, including a bath with an overhead shower.
The Millarston area of Paisley is a popular residential location, with excellent transport links to Glasgow and the surrounding areas. There are a range of local amenities, including shops, supermarkets, and restaurants, all within easy reach of the property. Paisley itself is a vibrant town with a rich history and a range of cultural attractions. For those who enjoy the outdoors, there are a range of parks and green spaces in and around Paisley. Barshaw Park is a popular destination, with its beautiful gardens, children`s play area, and boating pond.
Living Room - 15'4" (4.67m) x 11'9" (3.58m)
Kitchen - 11'7" (3.53m) x 7'11" (2.41m)
Master Bedroom - 11'9" (3.58m) x 10'8" (3.25m)
Bedroom 2 - 11'9" (3.58m) x 7'9" (2.36m)
Bathroom - 6'5" (1.96m) x 5'5" (1.65m)
Notice
Please note we have not tested any apparatus, fixtures, fittings, or services. Interested parties must undertake their own investigation into the working order of these items. All measurements are approximate and photographs provided for guidance only.
Council Tax
Renfrewshire Council, Band D
Utilities
Electric: Unknown
Gas: Unknown
Water: Unknown
Sewerage: Unknown
Broadband: Unknown
Telephone: Unknown
Other Items
Heating: Gas Central Heating
Garden/Outside Space: Yes
Parking: Yes
Garage: No
More Information from this agent
This property is marketed by:

Penny Lane Homes - Paisley, Paisley, PA1
Agent Statistics (Based on 10 Reviews) :
or Call: 01412510700