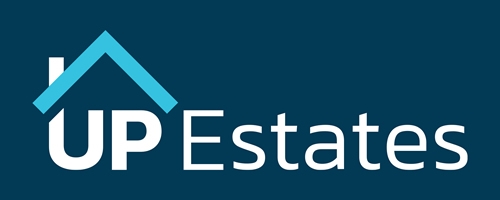4 Bedroom Terraced House to Rent
Carroll Crescent, Stoke, Coventry tenancy info
£346 pw | £1500 pcmLet Agreed
Carroll Crescent, Stoke, Coventry tenancy info
£346 pw | £1500 pcm
**AVAILABLE 1ST OF MAY** Up Estates are pleased to welcome to market this updated three storey home benefiting from four bedrooms. In brief the property comprises of a spacious porch, Dining Room, Kitchen, Utility Room and WC to the ground floor and to the first floor: Lounge; Bedroom with En suite Shower Room and to the final floor: Three Bedrooms and a Family Bathroom. Moving outside, the property has a rear enclosed lawn garden with rear timber gate access to Two Parking Spaces! Tax Band C and EPC rating C. ***CALL NOW TO VIEW***
Porch - Inviting Porch with a door leading into the Hall.
Dining Room - 3.51 x 3.88 (11'6" x 12'8") - Dining room with double french doors leading through to the Kitchen, having a central heated radiator and a double glazed window to the front aspect.
Kitchen - 3.36 x 3.56 (11'0" x 11'8") - Including a matching range of wall and base mounted units with roll top work surfaces over, a stainless steel sink with drainer and mixer tap, integrated oven, hob and extractor, space and plumbing for additional appliances, central heated radiator, access to a storage cupboard and a double glazed window to the rear aspect.
Utility Room - Having wall and base mounted units, with stainless steel sink with drainer and mixer tap, space and plumbing for washing machine, central heated radiator.
Wc - Benefiting from a low level w/c, wash hand basin and central heated radiator.
Landing - With stairs rising from the ground floor and doors leading to accommodation.
Lounge - 4.41 x 4.01 (14'5" x 13'1") - Spacious reception room having a central heated radiator and double balcony doors.
Bedroom - 2.45 x 2.84 (8'0" x 9'3") - Having a central heated radiator and double glazed window to the rear aspect with access to ensuite and fitted wardrobe space.
Ensuite - Benefiting from a tiled shower cubicle, low level W/C, pedestal wash basin, central heated towel rail and opaque double glazed window.
Landing - With stairs rising from the second floor, access to a storage cupboard and doors leading to accommodation.
Bedroom - 2.34 x 3.48 (7'8" x 11'5") - Double bedroom having a central heated radiator, fitted wardrobes and double glazed window to the front aspect.
Bedroom - 2.34 x 3.26 (7'8" x 10'8") - Bedroom having a central heated radiator and double glazed window to the rear aspect.
Bedroom - 2.23 x 2.62 (7'3" x 8'7") - Having a central heated radiator and double glazed window to the front aspect.
Bathroom - Being tiled and having a paneled bath with shower over, low level W/C, pedestal wash basin, central heated towel rail and a double glazed opaque window.
Rear Garden - A private rear garden with a paved seating area and wooden decking, followed by a lawn with fencing along the boundaries.
Relevant Tenant Fees And Letting Information - As well as paying the rent, you may also be required to make the following permitted payments.
Before the tenancy starts (payable to Up Estates Ltd. 'the Agent')
Holding Deposit: 1 weeks rent
Deposit: 5 weeks rent
During the tenancy (payable to the Agent)
Payment of ?50 inc. VAT if you want to change the tenancy agreement
Payment of interest for the late payment of rent at a rate of 3% above the BoE Base Rate
Payment of ?50 inc. VAT for the reasonably incurred costs for the loss of keys/security devices
Payment of any unpaid rent or other reasonable costs associated with your early termination of the tenancy
We endeavour to make our particulars accurate and reliable, however, they do not constitute or form part of an offer or any contract and none is to be relied upon as statements of representation or fact. Any services, systems and appliances listed in this specification have not been tested by us and no guarantee as to their operating ability or efficiency is given. Please be advised that some of the photographs and particulars may have been used in previous listings. If you require clarification or further information on any points, please contact us, especially if you are traveling some distance to view. All properties are available for a minimum of six months, rent is to be paid in advance for each period agreed. It is the tenant's responsibility to insure any personal possessions.
More Information from this agent
This property is marketed by:

Up Estates - Coventry, Coventry, CV3
Agent Statistics (Based on 555 Reviews) :
or Call: 02477710780