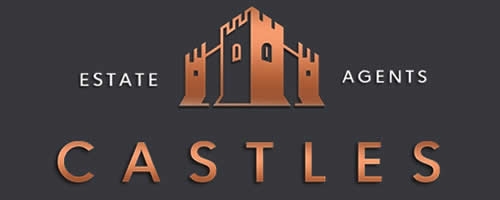6 Bedroom Detached House for Sale
Carmarthen Avenue, Drayton
Guide Price £1,000,000Sold STC
Carmarthen Avenue, Drayton
Guide Price £1,000,000
We are pleased to present this rare opportunity to acquire an exceptional six bedroom family home with off road parking in the sought after Drayton location of Carmarthen Avenue. Homes in this road do not hit the market often and when they do they are rarely to the standard of this one.
The ground floor of the property offers a large entrance hall with access to a spacious lounge room with wood burner and huge box sash bay windows. There is a w/c accessible from the entrance hall also and to the rear you have an open plan kitchen diner with lots of glass offering views of the rear garden. Walking through the kitchen you can enter through a pantry into another whole wing of accommodation. This wing of the home features office space, lounge room/games room with stairs up to a bedroom. A laundry room and shower room also complete the ground floor accommodation.
On the first floor there is a large bedroom to the front of the property with access into a dressing room and en-suite shower room. To the rear of the first floor there is another double bedroom with large windows overlooking the garden. A third double bedroom and family bathroom complete the first floor. The second floor offers another double bedroom, dressing room, en-suite shower room and a smaller single bedroom.
Externally there is a drive in - drive out - driveway to the front of the property. The rear garden is a generous size, South East facing and features a large paved area with BBQ station and seating. The garden is astro turf so low maintenance featuring a decked jacuzzi area, kids play area and trampoline. At the bottom of the garden there is a summer house/gym featuring bike storage and workshop too.
For more information or to arrange a viewing on this exceptional home please call Castles today.
Living Room - 4.6 x 5.3 (15'1" x 17'4") -
Dining Room - 4.1 x 5.6 (13'5" x 18'4") -
Kitchen - 3.5 x 3.1 (11'5" x 10'2") -
Pantry - 1.6 x 3.5 (5'2" x 11'5") -
Office - 2.2 x 3.1 (7'2" x 10'2") -
Utility Room - 2.2 x 3.4 (7'2" x 11'1") -
Shower Room - 1.4 x 2.1 (4'7" x 6'10") -
Study - 4.8 x 4.8 (15'8" x 15'8") -
Bedroom 1 - 4.6 x 5.5 (15'1" x 18'0") -
Bedroom 2 - 4.2 x 5.6 (13'9" x 18'4") -
Bedroom 3 - 5.8 x 2.5 (19'0" x 8'2") -
Bedroom 4 - 2.8 x 3.7 (9'2" x 12'1") -
Bedroom 5 - 2.8 x 2.4 (9'2" x 7'10") -
Bedroom 6 - 3.4 x 3.0 (11'1" x 9'10") -
Bathroom - 2.3 x 2.3 (7'6" x 7'6") -
Shower Room - 1.0 x 2.4 (3'3" x 7'10") -
Shower Room - 3.8 x 2.0 (12'5" x 6'6") -
Financial Services - If you are looking to get a comparison on your mortgage deal then do let us know as we can put you in touch with some independent mortgage advisors that would be happy to help. It is always worth a last minute comparison before you purchase a property as the current deals can change weekly.
Solicitors - If you are looking for a solicitor to handle the conveyancing process then do let us know as we can point you in the direction of some local, well recommended companies that would be happy to help and provide you with a quote.
Anti Money Laundering - Castles Estate Agents have a legal obligation to complete anti-money laundering checks. Please note the AML check includes taking a copy of the two forms of identification for each purchaser. A proof of address and proof of name document is required. Please note we cannot put forward an offer without the AML check being completed.
More Information from this agent
This property is marketed by:

Castles Estate Agents - Portchester, Fareham, PO16
Agent Statistics (Based on 301 Reviews) :
or Call: 02394318899