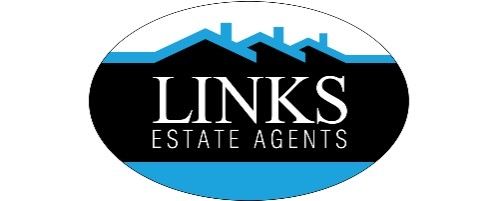4 Bedroom Terraced House for Sale
Carlton Hill, Exmouth
Guide Price £440,000Carlton Hill, Exmouth
Guide Price £440,000
Situated in a small development of just 4 homes is this 4 double bedroom and 2 bathroom, bay fronted town house, which is situated within walking distance of Exmouth Town Centre and Train Station. This gas centrally heated (from combi boiler) and uPVC double glazed property comprises, on the ground floor, of cloakroom, bay fronted living room and 24` kitchen / dining room with integrated appliances. On the first floor are 2 double bedrooms and modern fitted bathroom while on the second floor are 2 further double bedrooms (Exe Estuary views from the rear) and modern fitted shower room. To the rear of the property is an enclosed Courtyard and rear porch, while to the front of the property are the 2 parking spaces. This property would, perhaps, make an ideal family home or holiday home and an appointment to view is advised for the size and quality to be fully appreciated.
Accommodation
Ground Floor
Composite front entrance door, beneath storm canopy, leading to:
Entrance Hall
Staircase rising to first floor with useful under stairs storage cupboard. Radiator. Wall mounted electric switch fuse box. Smoke alarm. Doors doors leading to kitchen / dining room and:
Living Room - 18'1" (5.51m) Into Bay x 11'7" (3.53m)
Walk - in uPVC double glazed bay window to front. Focal point of Stone fireplace with fitted electric coal effect fire. Radiator.
Kitchen / Dining Room - 24'11" (7.59m) Max x 9'1" (2.77m) Max
Dining Area - 13'0" (3.96m) x 8'8" (2.64m)
Door leading to cloakroom. Radiator. Open and step down to:
Kitchen Area - 11'2" (3.4m) x 9'1" (2.77m)
uPVC double glazed window to rear and Velux window to rear. Good range of cupboard and drawer storage units with Granite work surfaces and matching up stands. Composite single bowl sink and drainer unit with mixer tap. Built - in 4 ring gas hob with filter hood above and eye level electric oven and microwave to side. Integrated dishwasher, fridge, freezer and washing machine. uPVC double glazed external door leading to rear courtyard.
Cloakroom
Modern fitted white suite of concealed cistern WC and vanity wash and basin. Radiator. Extractor fan.
First Floor
Landing
Staircase rising to second floor. Useful linen storage cupboard. Radiator. Smoke alarm. Doors leading to:
Bedroom 1 - 18'2" (5.54m) Into Bay x 9'4" (2.84m)
Walk - in uPVC double glazed bay window to front. 2 x fitted double wardrobes and drawer storage units. Radiator.
Bedroom 2 - 12'9" (3.89m) x 8'10" (2.69m)
uPVC double glazed window to rear with deep sill and views of the Exe Estuary. Radiator. Useful walk - in storage cupboard, which also has the gas fired boiler with Mega flow water tank, that supplies the central heating and domestic hot water.
Family Bathroom
Obscure uPVC double glazed window to front with deep sill and window shutters. Modern fitted, 4 piece, white suite of panelled bath, corner shower cubicle with thermostatically controlled shower unit and tiling to ceiling height, concealed cistern WC and vanity wash hand basin. Heated towel rail. Extractor fan,
Second Floor
Landing
Velux window to rear gaining Exe Estuary views. Useful shelved storage cupboard. Radiator. Smoke alarm. Doors leading to:
Bedroom 3 - 13'2" (4.01m) Into Bay x 9'2" (2.79m)
Walk - in uPVC double glazed bay window to front with views towards the Sea. Useful under eaves storage space. Radiator,
Bedroom 4 - 13'10" (4.22m) Into Bay x 8'6" (2.59m)
Walk - in uPVC double glazed bay window to rear gaining far reaching Exe Estuary and Haldon Hill views. Useful under eaves storage space. Radiator. Access to loft storage area.
Shower Room
Velux window to front. Modern fitted white suite of shower cubicle with thermostatically controlled shower unit and tiling to ceiling height, low level WC and pedestal wash hand basin. Heated towel rail. Extractor fan.
Externally / Parking
To the front of the property is a brick paved parking area for the 4 properties with this property having 2 allocated parking spaces immediately to the front of the property.
Courtyard
The property has a private, enclosed Courtyard garden to the rear which includes covered rear porch that has tiled flooring, which is ideal for storage. Velux window and outside power points. Step down to a brick paved courtyard area with fenced boundaries and outside water tap.
Tenure
The property is FREEHOLD
Services
All mains services are connected. The property is on a water meter. Council Tax Band E
Mortgage Assistance
We are pleased to recommend Meredith Morgan Taylor, who would be pleased to help no matter which estate agent you finally buy through. For a free initial chat please contact us on 01395 222350 to arrange an appointment
Your home may be repossessed if you do not keep up repayments on your mortgage
Meredith Morgan Taylor Ltd is an appointed representative of Openwork Limited which is authorised and regulated by the Financial Conduct Authority (FCA)
Directions
From our prominent Town centre office, on foot, turn left into Rolle Street and continue into Rolle Road. Turn right at the roundabout where Carlton Mews will be found immediately on the right hand side.
what3words /// driver.pink.canny
Notice
Please note we have not tested any apparatus, fixtures, fittings, or services. Interested parties must undertake their own investigation into the working order of these items. All measurements are approximate and photographs provided for guidance only.
Utilities
Electric: Mains Supply
Gas: Mains Supply
Water: Mains Supply
Sewerage: Mains Supply
Broadband: Unknown
Telephone: Unknown
Other Items
Heating: Gas Central Heating
Garden/Outside Space: Yes
Parking: Yes
Garage: No
More Information from this agent
This property is marketed by:

Links Estate Agents - Exmouth, Exmouth, EX8
Agent Statistics (Based on 691 Reviews) :
or Call: 01395 222350