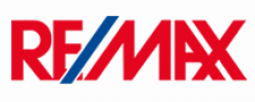3 Bedroom Detached House for Sale
Cardigan Crescent, Boverton, Llantwit Major
Guide Price £290,000Sold STC
Cardigan Crescent, Boverton, Llantwit Major
Guide Price £290,000
*** NO CHAIN ***
Cardigan Crescent, Boverton, Llantwit Major, CF61
Property Description
RE/MAX Estate Agents offer this beautiful three-bedroom detached property in the perfect location in Boverton, Llantwit Major, CF61. The property has a driveway leading to the converted garage. Side access to the rear garden. The garden is a suntrap, lovely and private, with a seating area and grass for low upkeep and easy management.
The property is in a modern style, with the wow factor to move in straight away being no chain. You have an indoor porch before leading to the other rooms. Overall the property is worth viewing. We highly recommend it as houses don't come up around here often. You never know when one will appear again.
EPC: D
Tenure: Freehold
Council band: D
Reason for sale: They already have another property to go without needing to be in a chain.
Ground Floor -
Sitting Room - 5.0m x 2.4m (16'4" x 7'10") - The Sitting/Playroom is the perfect separate reception room on this property. Being used a cinema room with storage behind the TV, Was going to be used as a downstairs WC so has the potential. It can be used as a work from home office or a playroom for children.
Living Room - 4.3m x 3.3m (14'1" x 10'9") - The living room is very spacious and has an opening leading to the dining room.
Dining Room - 3.3m x 3.0m (10'9" x 9'10") - Easily fitting a dining table and chairs for family and friends to gather. It is the centrepiece for all rooms as it follows the open plan living. Great for entertaining hosts with a homely vibe for children to enjoy certain household areas.
Conservatory - 3.1m x 2.8m (10'2" x 9'2") - Double glazed PVC windows surround you with natural light. Perfect indoor suntrap with double doors leading to the rear garden.
Kitchen - 3.8m x 2.4m (12'5" x 7'10") - The kitchen is a beautiful white modern finish with everything integrated. Plenty of storage cupboards and space for electrical appliances.
First Floor -
Bedroom 3 - 2.6m x 2.4m (8'6" x 7'10") - Double size room with the ability to fit draws and wardrobes or being the perfect work from home office.
Bedroom 2 - 3.3m x 3.0m (10'9" x 9'10") - Once again, a double-sized layout fits in wardrobes and chests of draws.
Master Bedroom - 4.3m x 3.3m (14'1" x 10'9") - Kingsize layout with space for all bedroom furniture and more.
More Information from this agent
This property is marketed by:

RE/MAX Estate Agents - Barry, Barry, CF62
Agent Statistics (Based on 8 Reviews) :
or Call: 01446 788675