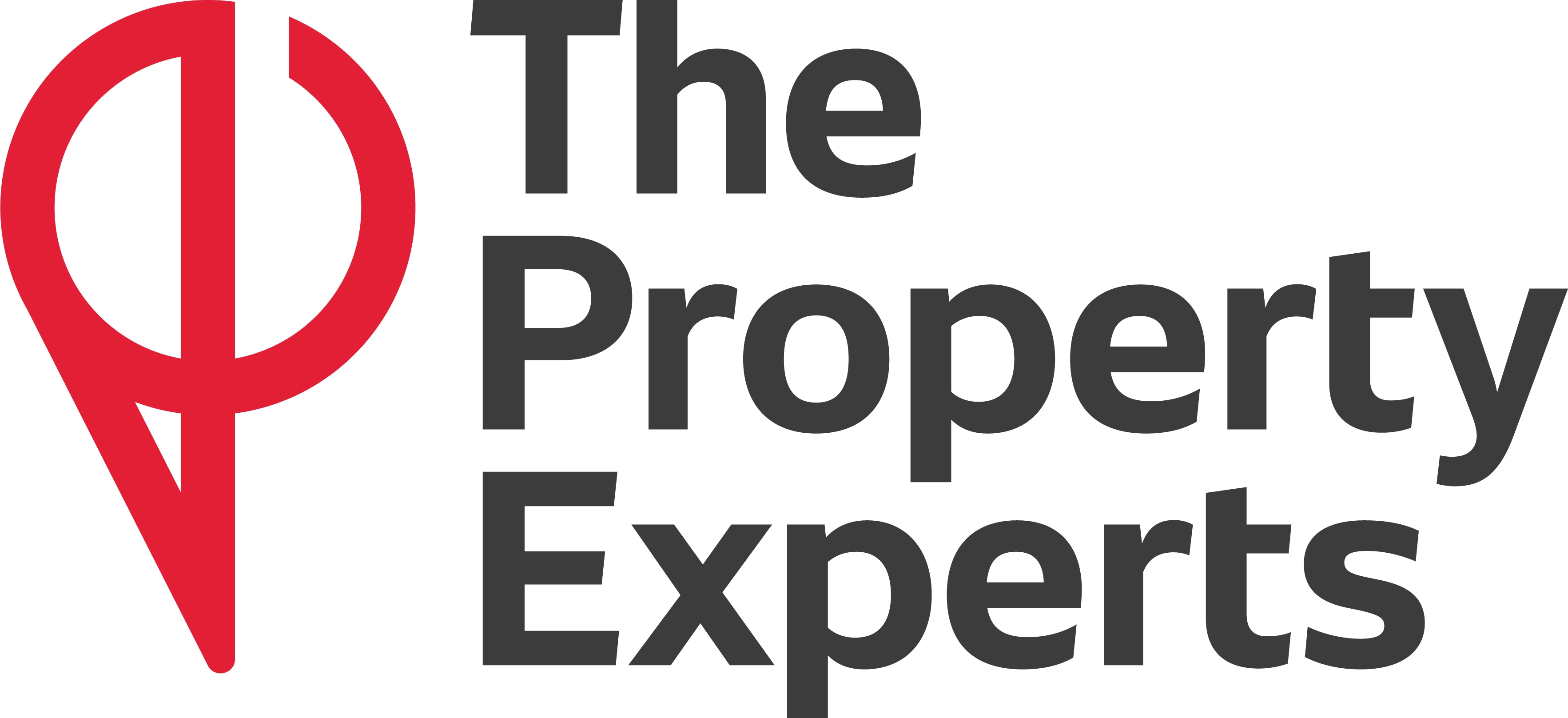3 Bedroom Property for Sale
Canberra Grove, Filton, Bristol
Guide Price £300,000Canberra Grove, Filton, Bristol
Guide Price £300,000
*AGENT - Maxwell James*
Tucked away in the quiet and sought after Canberra Grove, Filton, sits this beautifully presented and well-proportioned 3 bedroom semi-detached family home. The 1950s Cornish style property has been lovingly maintained by the current owners and enjoys a fabulous rear garden, off-street parking whilst offering the opportunity for further expansion subject to consents. A fantastic home for the first time buyer or young family.
The property offers a welcoming approach with a graveled driveway, small front garden laid to lawn, benefitting from side access, all enclosed by low wooden fencing with a paved path leading to the entrance.
Once inside you are greeted with a very useful porch that leads into the inviting hallway. The hallway gives access into the lounge which has been beautifully finished and is bathed in natural light from the large windows to front elevation. The lounge measures (13'2 x 11ft) and offers the perfect space to relax and unwind in the evenings. The hallway also leads into the kitchen diner, measuring a generous (19'8 X 8'6ft) boasting a variety of wall and base units, with space for fridge freezer, washing machine and dishwasher, also housing the newly fitted combi boiler. This fantastic space offers more than enough room to cook, diner and entertain with French doors leading out to the gorgeous rear garden.
On the first floor you will find 3 well-proportioned bedrooms with bedrooms 1 & 2, great sized doubles. Bedroom 1 is currently being used as a music studio but has enjoys a abundance of natural light and would make a stunning master bedroom. Bedroom 2 to the rear elevation of the house is also well finished and enjoys a pleasant, green outlook. You will also find a recently refurbished, contemporary 3 piece suite white family bathroom comprising bath tub with shower over head, wash hand basin and low level WC. The first floor also gives access to the loft space which has been part boarded and fully insulated.
Lounge - 4.45 x 3.35 (14'7" x 10'11") -
Kitchen Diner - 5.99 x 2.6 (19'7" x 8'6") -
Bedroom 1 - 3.3 x 3.25 (10'9" x 10'7") -
Bedroom 2 - 3.58 x 2.62 (11'8" x 8'7") -
Bedroom 3 - 2.64 x 2.36 (8'7" x 7'8") -
Bathroom - 2.24 x 1.62 (7'4" x 5'3") -
Outside - Outside, the property comes in to its own. Boasting a stunning rear garden, substantial in size (78 x 28ft) , mostly laid to lawn with a large patio area perfect for those Sumer BBQ's, the perfect garden for both adults and children to enjoy! The rear garden benefits from gated side access as well as brick built secure storage shed measuring 11'1 x 6'4ft. The garden also enjoys a variety of plants, shrubs as well as gorgeous Willow tree at the end of the garden. A garden that truly must be viewed to be appreciated!
The property is located in a popular part of Filton giving good access to the M4/M5 motorway network and employers such as The MOD, Airbus and Rolls Royce to mention but a few.
More Information from this agent
This property is marketed by:

The Property Experts - Head Office, Rugby, CV21
Agent Statistics (Based on 542 Reviews) :
(0)
or Call: 01788 820000(s) / 01788 820028(l)