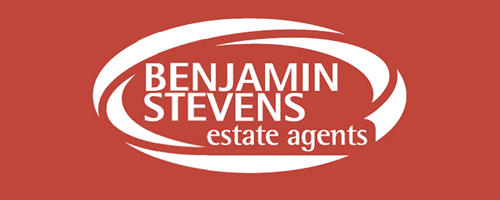1 Bedroom Flat for Sale
Camrose Avenue, Edgware
Guide Price £275,000Camrose Avenue, Edgware
Guide Price £275,000
LARGE ONE BEDROOM GROUND FLOOR - ALLOCATED PARKING - GARDENS - IMMACULATE CONDITION
This stunning, modern one bedroom ground floor purpose built apartment, sits In a development of just six apartments located on Camrose Avenue within the catchment of the popular Krishna Avanti School. Perfectly suited to a first time buyer or investor.
The apartment is in superb order all the way through and accommodation comprises entrance hallway with utility cupboard, large open plan living space with modern kitchen, large double bedroom and modern bathroom.
The apartment has engineered oak flooring throughout, allocated and visitor parking to the front, a very large communal garden area to the rear, and a bike store for residents. The property windows have security grilles making it extra secure and the flat is within walking distance to Jubilee and Northern lines.
These apartments rarely come to the market.
Exterior - Allocated and additonal visitor parking spaces, bin store and sensor lighting, entry phone system into block
Communal Entrance - Entry phone system into block, stairs to first floor, sensor lighting, mailboxes, tiled flooring.
Entrance Hallway - Wooden door from communal entrance into flat, real wood flooring, doors to open plan reception room, bedroom and bathroom. Entry phone system, large utility cupboard with plumbing for washing machine.
Open Plan Reception Room - 7.16m x 4.22m at widest points (23'6 x 13'10 at wi - Dual aspect double glazed windows to side and rear, real wood flooring throughout, ceiling lights and TV point. The room is easily split in defined, living, dining, working and kitchen areas
Alternate View -
Alternate View -
Kitchen Area - Double glazed window to side aspect, range of modern wall and base units with contrast counters, gas hob with electric oven and extractor hood over. Space for large fridge freezer and plumbed for dishwasher. Stainless steel one and a half bowl sink with mixer tap and drainer. Combination boiler.
Bedroom - 3.78m x 2.84m (12'5 x 9'4) - Double glazed window to rear aspect, wood flooring, ceiling light
Alternate View -
Bathroom - 2.16m x 1.63m (7'1 x 5'4) - Modern part tiled bathroom with bath tub with mixer tap and shower attachment, hidden cistern low level push button flush WC, suspended wash hand basin, mirror with additional lighting and shaver point.
Communal Gardens - Large communal gardens at side and rear of block with dual secure entry, mainly laid to lawn, bike store and mature shrub and tree borders
Parking - Allocated parking space at front of block plus visitor space
Tenure - Leasehold 111 years
Ground rent ?200 per annum
Service charge ?1400 per annum
Bike Store/Shed - Residents only Bike storage available
More Information from this agent
This property is marketed by:

Benjamin Stevens - Edgware, Edgware, HA8
Agent Statistics (Based on 443 Reviews) :
or Call: 020 8958 1118