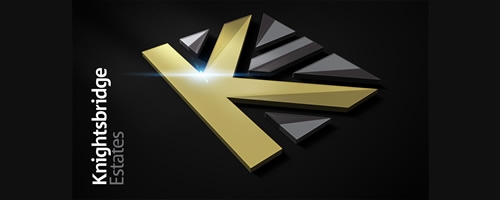3 Bedroom End of Terrace House for Sale
Campden Crescent, Dagenham, RM8
Offers Over £300,000Sold STC
Campden Crescent, Dagenham, RM8
Offers Over £300,000
Knightsbridge Estates are proud to present a luxurious 3 bed end of terrace HOUSE, located in a highly sought road, in the heart of Dagenham.
The property comprises of a ground floor reception room, kitchen/diner and ground floor W/C. the whole house has been SKIMMED from top to bottom, giving it a LUSH look. The kitchen has been installed by Cooke & Lewis designers, finished off by SPOT LIGHTS. This leads into the massive garden, which boasts lengths of over 120ft!!!
As we walk to the first floor, the property boasts of 3 spacious size bedrooms making this perfect for that every growing family, or for a first time buyer. The family bathroom is also located on the first floor.
It also has side access and there is a potential for a driveway to be installed (subject to council approval)
Overall this property is a gem of a find and any potential buyer would be a proud owner! Call now for viewings as this property will not hang about.
NB: The successful buyer will be liable to pay an administration charge of 1% of the purchase price. This is addition to any deposits that is payable to your conveyancor.
IMPORTANT NOTE TO PURCHASERS: We endeavour to make our sales particulars accurate and reliable, however, they do not constitute or form part of an offer or any contract and none is to be relied upon as statements of representation or fact. Any services, systems and appliances listed in this specification have not been tested by us and no guarantee as to their operating ability or efficiency is given. All measurements have been taken as a guide to prospective buyers only, and are not precise. Please be advised that some of the particulars may be awaiting vendor approval. If you require clarification or further information on any points, please contact us, especially if you are travelling some distance to view. Fixtures and fittings other than those mentioned are to be agreed with the seller.
The accommodation comprises
Lounge : 16'1" x 10'5" (4.90m x 3.18m) ,
Carpeted, Skimmed Walls, Double Glazed, Radiator, Power Points
Kitchen : 12'7" x 9'4" (3.84m x 2.84m) ,
Fitted L-Shape Units, Flooring, Power Points, Access to Garden.
Ground Floor W/C : 4'11" x 2'4" (1.50m x 0.71m) ,
Tiled Walls, Corner Basin, Toilet.
Garden :
Approx 120ft, with side access to front of house
Stairs leading to first floor
Bedroom 1 : 13'7" x 10'8" (4.14m x 3.25m) ,
Carpeted, Power Points,Fitted wardrobes, Double Glazed Windows, Radiator
Bedroom 2 : 10'7" x 6'11" (3.23m x 2.11m) ,
Carpeted, Powerpoints, Radiator, Double Glazed Window
Bedroom 3 : 9'5" x 8'2" (2.87m x 2.49m) ,
Carpeted, power points, radiator, central heating.
Family Bathroom : 6'11" x 6'11" (2.11m x 2.11m) ,
Designer 3 piece suite, Bath/shower, built in toiler, tiled flooring, double glazed window
This property is marketed by:

Knightsbridge Estates (UK) - London, London, E6
Agent Statistics (Based on 7 Reviews) :
or Call: 0208 4711630