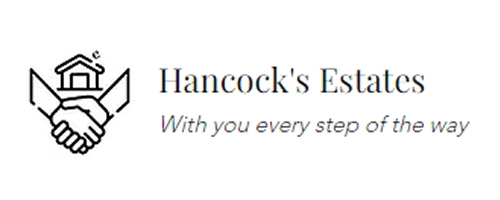3 Bedroom End of Terrace House for Sale
Cambridge Road, Sandy
Guide Price £250,000Sold STC
Cambridge Road, Sandy
Guide Price £250,000
This sizeable, extended, end terrace home dates back to circa 1921 and whilst it now requires modernisation, a superb family home awaits anyone able to recognise its vast potential. Sitting in an extensive 195ft plot, the property is located an approximate half mile walk to the train station, a 0.3 mile walk to the Market Square and bus stop, plus the A1 is only around a 0.7mile drive. Very rarely available, the house benefits off road parking to the rear, a 138ft south facing garden, gas radiator heating and no forward chain.
Entrance Porch - 2.69m x 1.27m (8'10" x 4'2") -
Entrance Hall -
Side Porch - 2.49m x 1.40m (8'2" x 4'7") -
Living Room - 5.23m x 3.35m (17'2" x 11') -
Dining Room - 4.01m x 2.69m (13'2" x 8'10") -
Kitchen - 2.39m x 2.34m (7'10" x 7'8") -
Downstairs Bathroom - 2.39m x 1.93m (7'10 x 6'4") -
Landing -
Bedroom 1 - 5.23m max x 3.35m (17'2" max x 11' ) -
Bedroom 2 - 3.25m x 2.72m (10'8 x 8'11") -
Bedroom 3 - 2.39m x 2.39m (7'10" x 7'10") -
Outside - Mature shrubs and hedge to front with pathway to the entrance porch and steps up to the side porch.
Vehicle access to the rear providing off road parking.
138ft southerly garden, mainly laid to lawn with hard standing areas and paths, attached garden store and outside tap.
Agents Notes - Council Tax Band C
Southerly aspect rear garden
An easement (right of passage) exists allowing vehicle access to the rear of the property providing off road parking.
Directions - For GPS guidance follow SG19 1JF
More Information from this agent
This property is marketed by:

Hancock's Estates - Biggleswade, Biggleswade, SG18
Agent Statistics (Based on 56 Reviews) :
or Call: 01767 348 288