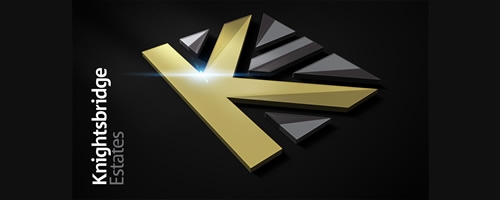3 Bedroom Property for Sale
Caledon Road, East Ham, E6
Offers in Excess of £320,000Sold STC
Caledon Road, East Ham, E6
Offers in Excess of £320,000
Knightsbridge Estates are delighted to offer a beautiful three bedroom house located in the leafy street of Caledon Rd E6
The property is only a stone’s throw away from East Ham Station providing easy access to Central London or Canary Wharf.
On the ground floor the property has a massive THROUGH LOUNGE giving ample living space. The property then flows through to a fully fitted KITCHEN leading on to the family bathroom.
As we walk upstairs we approach THREE good size DOUBLE bedrooms, the master bedroom being located to the front of the house. Don’t worry if the kids need to use the toilet at nights, as this property is blessed with a first floor TOILET ROOM.
The property is DOUBLE GLAZED throughout and also has the added benefit of GAS CENTRAL HEATING (untested)
Local secondary schools are just a short walk away, as well as primary schools. Newham College of Further Education is also close by.
Currently the property is let providing a fantastic rental income, but VACANT possession can be provided if required.
Call now for viewings as pictures do not do justice.
IMPORTANT NOTE TO PURCHASERS: We endeavour to make our sales particulars accurate and reliable, however, they do not constitute or form part of an offer or any contract and none is to be relied upon as statements of representation or fact. Any services, systems and appliances listed in this specification have not been tested by us and no guarantee as to their operating ability or efficiency is given. All measurements have been taken as a guide to prospective buyers only, and are not precise. Please be advised that some of the particulars may be awaiting vendor approval. If you require clarification or further information on any points, please contact us, especially if you are travelling some distance to view. Fixtures and fittings other than those mentioned are to be agreed with the seller.
The accommodation comprises
Entrance Hall
Through Lounge : 22'7" x 11'8" (6.88m x 3.56m)
Kitchen : 10'2" x 8'3" (3.10m x 2.51m)
Family Bathroom : 7'0" x 5'5" (2.13m x 1.65m)
Garden :
Approx. 50 Ft
Stairs leading to first floor
Bedroom 1 : 15'1" x 14'0" (4.60m x 4.27m)
Bedroom 2 : 11'1" x 9'8" (3.38m x 2.95m)
Bedroom 3 : 10'2" x 10'0" (3.10m x 3.05m)
First floor W/C : 4'6" x 3'7" (1.37m x 1.09m)
This property is marketed by:

Knightsbridge Estates (UK) - London, London, E6
Agent Statistics (Based on 7 Reviews) :
or Call: 0208 4711630