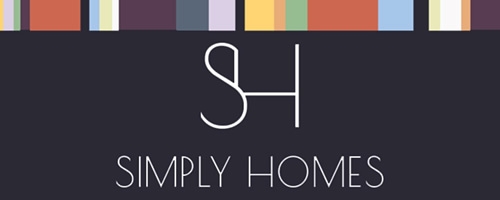3 Bedroom Semi-Detached House for Sale
Byde Street, Hertford
Guide Price £550,000Sold STC
Byde Street, Hertford
Guide Price £550,000
AN OUTSTANDING 3 BEDROOM, 3 RECEPTION ROOM VICTORIAN SEMI dripping with character throughout. Stunning sash windows allow vast amounts of light to flood into each room. A basement room, fully converted, can be used as a playroom or office and has the utilities down there (space for washing machine and tumble dryer).
The master bedroom has fitted wardrobes and double Victorian Sash windows with wooden shutters, as does the lounge window. The ground and first floor have traditional cornice and there is potential to extend to create a large kitchen/diner subject to planning.
The sunny west facing gardens are almost completely unoverlooked and stretch almost 80 feet, there is an additional small garden to the front.
Located just a short walk to Hertford North train line with links to Moorgate and Kings Cross as well as Hertford Town Centre and it's amenities, shops, pubs and restaurants.
Summary -
Entrance Hall -
Inner Hall -
Living Room - 3.66m x 3.20m (12' x 10'6) -
Kitchen - 2.39m x 2.06m (7'10 x 6'9) -
Dining Room - 4.29m x 3.61m (14'1 x 11'10) -
Basement/Study/Utility - 3.76m x 2.72m (12'4 x 8'11) -
First Floor -
Landing -
Bedroom One - 4.29m x 3.66m (14'1 x 12') -
Bedroom Two - 2.72m x 2.39m (8'11 x 7'10) -
Bedroom Three - 2.62m x 1.96m (8'7 x 6'5) -
Family Bathroom -
Exterior -
Rear Garden -
Front Garden -
More Information from this agent
This property is marketed by:

Simply Homes.co.uk - Hertford, Hertford, SG14
Agent Statistics (Based on 22 Reviews) :
or Call: 01992 558557