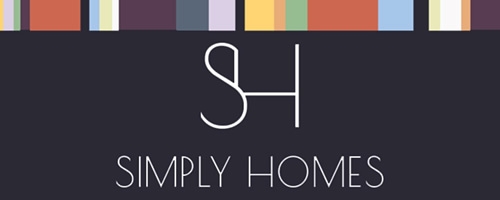3 Bedroom End of Terrace House for Sale
Buckwells Field, Hertford
Guide Price £475,000Sold STC
Buckwells Field, Hertford
Guide Price £475,000
An IMMACULATE 3/4 Bedroom, 2 bathroom contemporary Townhouse, in a popular cul de sac on the edge of Bengeo. Enter via the spacious entrance hallway with space for coats and boots. Leading to a kitchen/diner with French Doors out onto the private West facing rear garden. The ground floor also comprises a large cloakroom and study/bedroom 4.
To the first floor, a lounge with a large rear window, a family bathroom and bedroom three which has 2 sash look windows. To the second floor, a Master Bedroom with en-suite and a large double bedroom with 2 sash look windows. Large loft.
Outside is a private south facing rear garden, 2 allocated parking spaces and a stunning park/play area just on your doorstep. Catchment for Bengeo JMI School, a short walk to open countryside, the local shops and a 15/20 minutes walk to North & East BR Stations.
Summary -
Entrance - Via double glazed door to.
Hallway -
Study/Playroom - 11'0 X 7'8 - Double glazed window to front aspect, double radiator, Television point.
Cloakroom - Low level Wc (dual flush), hand wash basin with separate taps, double radiator, extractor fan, ceramic tiled flooring.
Kitchen Diner - 15'6 X 12'0 - LED downlighters, double glazed double doors to garden, double radiator, range of contemporary high and low level unit with soft closer. Space for washing machine, integrated tumble dryer, space for oven with extractor hood over, stainless steel sink with drainer, Brita tap, cupboard housing wall mounted combination boiler (Glow Worm), understairs storage cupboard with electric meter, manufactured Oak Flooring, integrated Hotpoint dishwasher, integrated fridge freezer.
First Floor Landing - Doors to all rooms and stairs to second floor
Lounge - 12'5 X 12'4 - Double glazed window to rear aspect, double radiator, Television and Telephone point, manufactured oak flooring.
Bathroom - Panel enclosed bath with mixer taps and shower attachment, tiled splashbacks, LED spotlights, pedestal sink and tap, low level Wc (dual flush), chrome heated towel rail, extractor fan, ceramic tiled flooring.
Bedroom Three - 12'8 X 10'11 - L-shaped, two double glazed windows to front aspect,Television point, double radiator, views over allotments.
Second Floor Landing - Loft access, smoke alarm, door to all rooms.
Bedroom One - 12'5 X 12'5 - Double glazed window to rear aspect, double radiator, Sharps fitted wardrobes, Television point.
Shower Room - Shower cubicle with shower system, low level Wc (dual flush), chrome heated towel rail, pedestal sink and taps, extractor fan, spot lights, ceramic tiled flooring.
Bedroom Two - 12'5 X 11'9 - Double glazed windows to front aspect overlooking allotments , double radiator, airing cupboard housing hot water cylinder, Television point, Sharps fitted wardrobes.
Garden - Part patio, secure side gate, shrubs, railway sleepers, t
Allocated Parking - For two vehicles, space adjacent to garden and the other at the back of the development.
Service Charge - ?212.47 per annum.
More Information from this agent
This property is marketed by:

Simply Homes.co.uk - Hertford, Hertford, SG14
Agent Statistics (Based on 22 Reviews) :
or Call: 01992 558557