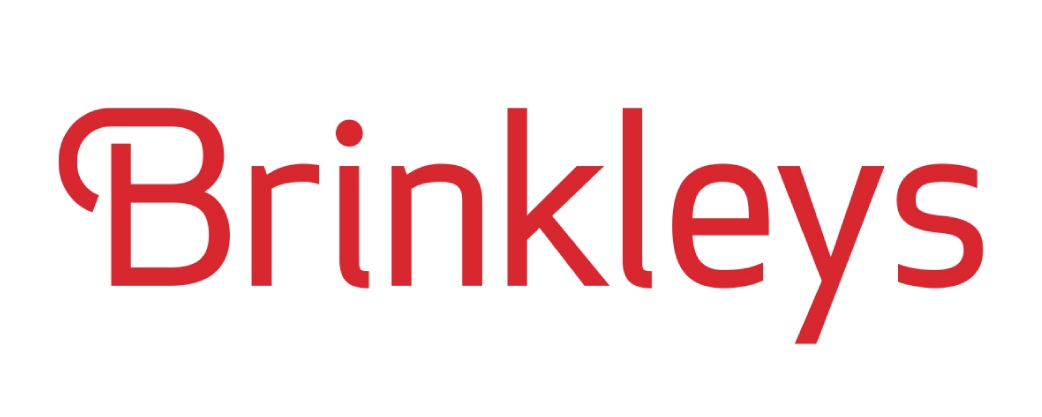2 Bedroom Apartment to Rent
Buckleigh House, Chaucer Way, Wimbledon tenancy info
£346 pw | £1500 pcmLet Agreed
Buckleigh House, Chaucer Way, Wimbledon tenancy info
£346 pw | £1500 pcm
Brinkley's Estate Agency are delighted to present this bright and spacious, newly redecorated, two double bedroom, first floor apartment in Buckleigh House in the gated, Chaucer Way development, located moments from Haydons Road National Rail station, Colliers Wood Tube Station (Northern Line), Wimbledon Station (District line, mainline and tram link) and bordering the Wandle Meadows Nature Park. This property is briefly comprised of two double bedrooms with large, built-in wardrobes and one with an en-suite shower room, a further main bathroom, large lounge/dining room and a modern kitchen. Notable benefits include its location in a very secure, gated development in a quite tranquil setting beside the Wandle Meadow Nature Park, and yet still close to transport links and amenities of Wimbledon. Featuring modern fixtures and fittings throughout and bright, well proportioned rooms, this property is offered as either furnished or unfurnished and is ideal for professional tenants. To view this property please call our Wimbledon Hill office on 0208 944 2918, Wimbledon Park on 0208 879 3718 or our Putney Office on 020 8785 3652.
Energy Efficiency Rating: C
Entrance Via
Private residents gated driveway leading to communal parking area and gardens, secure communal front door with phone entry system, stairs to first floor accommodation
Hallway
Large storage cupboard housing combi-boiler, wood flooring, radiator, power point, wood laminate flooring.
Lounge/Diner 4.19m (13'9') x 3.72m (12'2')
Double glazed UPVC windows, radiators, aerial point, telephone point, power points, laid to carpet, coved ceiling.
Kitchen 2.51m (8'3') x 2.43m (8')
Sunken halogen ceiling lighting, Eye and base level units with roll top work surfaces, one and a half sink with drainer, integrated oven with four ring gas hob and extractor fan, integrated washing machine, space for fridge/freezer, part tiled walls.
Bedroom One 3.90m (12'10') max x 2.58m (8'5')
Built-in wardrobe, double glazed UPVC window, radiator, power points, laid to carpet.
Ensuite Shower Room
Sunken halogen ceiling lighting, part tiled walls, double shower, round pedestal hand wash basin with mixer tap, low level flush WC, double glazed opaque UPVC window, heated towel rail, tiled flooring.
Guest Bedroom 3.73m (12'3') max x 2.73m (9')
Built-in wardrobe, double glazed UPVC window, radiator, power points, laid to carpet.
Main Bathroom
Sunken halogen ceiling lighting,fully tiled walls, tiled flooring, panelled bath with mixer tap and wall mounted shower attachment, round pedestal hand wash basin with mixer tap, low level flush WC, heated towel rail.
Outside Space
Allocated residents parking and communal gardens
More Information from this agent
Energy Performance Certificates (EPCs)
This property is marketed by:

Brinkley's Estate Agents - Wimbledon Hill, London, SW19
Agent Statistics (Based on 374 Reviews) :
or Call: 020 3872 5309