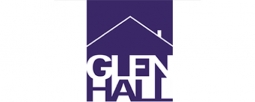4 Bedroom Terraced House for Sale
Brunswick Park Road, London, N11
Offers in Excess of £585,000Under Offer
Brunswick Park Road, London, N11
Offers in Excess of £585,000A beautiful, imposing four bedroom period family home, located in close proximity to all Shopping and transport facilities of New Southgate N11. Centrally located for access to bordering Whetstone N20 and Southgate N14. This extended family home offers excellent living accommodation arranged over three floors with two large reception rooms and a further spacious kitchen dining area to the rear aspect. With additional ground floor W.C wash room and large fourth bedroom occupying the second floor. Closest stations being Arnos Grove Underground Station on the Piccadilly Line and New Southgate Mainline station N11, offering excellent links to central London. CHAIN
Entrance
Via main front door into hallway. Carpeted with staircase leading to first floor. Door leading to ground floor W.C washroom and door to main reception area.
Ground Floor W/C
Low flush W/C and wall mounted hand wash basin. Partially tiled with down lighting.
Reception 1 4.41 x 3.60 m (14′6″ x 11′10″ ft)
With double glazed bay sash windows to front aspect. Feature fireplace with surround, wooden flooring, power points, down lighting and radiator. Opening to second reception area.
Reception 2 3.61 x 3.14 m (11′10″ x 10′4″ ft)
With wooden flooring, wall mounted radiator, power points and down lighting. Opening into large kitchen dining reception area to rear aspect.
Kitchen/Dining Area 4.74 x 3.02 m (15′7″ x 9′11″ ft)
Modern fitted kitchen with UPVC double glazed window to rear aspect, with a range of modern wall and base units with worktops over, incorporating a ceramic double bowl sink and drainer with mixer taps. Four ring electric hob with stainless steel oven beneath and stainless extractor hood above. Built in cupboard housing gas central heating boiler. Partially tiled with down lighting and power points. UPVC double glazed doors leading to rear garden.
First Floor landing
Carpeted staircase leading to first floor landing with doors to bedrooms and family bathroom. Turning staircase leading to second floor master bedroom.
Bedroom 2 3.63 x 3.17 m (11′11″ x 10′5″ ft)
With double glazed bay windows to front aspect, wooden flooring with power points, downlighting and radiator.
Bedroom 3 3.61 x 3.15 m (11′10″ x 10′4″ ft)
With double glazed window to rear aspect, wooden flooring, power points and radiator.
Bedroom 4 2.67 x 1.66 m (8′9″ x 5′5″ ft)
Carpeted with double glazed sash window to front aspect, power points, radiator and downlighting.
Bedroom 1 5.53 x 4.89 m (18′2″ x 16′1″ ft)
Staircase from first floor landing leading up to master bedroom. Carpeted with double glazed window to front aspect.
Bathroom
With UPVC double glazed obscured glass window to rear aspect. Twin wall mounted sink units with mixer taps. Bath with shower screen, mixer taps and shower attachment. Tiled floor with half tiled walls. Downlighting and radiator.
Exterior
Rear garden with paved patio leading to lawn with mature border shrubs. Font garden paved with pathway to front door.
More Information from this agent
This property is marketed by:

Glen Hall - London, London, N11
Agent Statistics (Based on 82 Reviews) :
or Call: 020 8368 6655