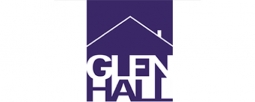3 Bedroom Terraced House for Sale
Brunswick Park Gardens, London, N11
Offers in Excess of £550,000Under Offer
Brunswick Park Gardens, London, N11
Offers in Excess of £550,000Situated in a popular residential turning in New Southgate N11, is this spacious three bedroom family home. Located within easy reach of neighbouring Whetstone N20 and Southgate N14 with closest underground stations being Arnos Grove N11 and Southgate N14 both on the Piccadilly Line. This family home benefits from spacious living accommodation with integral garage via own driveway, ground floor W/C, a modern family bathroom and beautiful front and rear gardens. This property is centrally located for easy access to all shopping and transport facilities of WHETSTONE N20, SOUTHGATE N14 and NEW SOUTHGATE N11. Offered for sale CHAIN FREE. VIEWINGS ARE STRICTLY BY APPOINTMENT.
Exterior Front Garden
With long driveway leading to garage door. Front gardens mainly laid to lawn and rockery and paved pathway leading to porch front door.
Entrance
Via UPVC double glazed door into spacious brick built porch area. With UPVC double glazed windows to front and side aspects and front door leading into entrance hallway. Spacious hallway area carpeted with staircase leading to first floor landing. Door to ground floor W/C. Under stairs storage area, single radiator, power point and lighting. Double obscured glass doors leading into living area.
Ground Floor W/C
With wall mounted wash basin, low level W/C. Double glazed obscured glass window to front aspect.
Living Room 7.85 x 3.54 m (25′9″ x 11′7″ ft)
Large living area, carpeted with double glazed patio doors to rear garden. Power points, radiator and down lighting.
Kitchen 5.41 x 2.58 m (17′9″ x 8′6″ ft)
With double glazed window to rear aspect and double glazed UPVC door to rear garden. A range of wall and base units with worktops over on both sides. Sink and drainer with mixer taps, partially tiled walls with ceramic tiled floor. Free standing 4 ring gas hob with double oven beneath, power points and won lighting. Door leading into garage.
1st Floor Landing
Turning staircase leading to upper landing. Carpeted with doors leading to three bedrooms and modern family bathroom. Loft access.
Main Bedroom 4.73 x 3.45 m (15′6″ x 11′4″ ft)
With double glazed aluminium windows to rear aspect. Carpeted with power points, radiator, ceiling coving. Power points and down lighting.
Bedroom 2 4.72 x 2.59 m (15′6″ x 8′6″ ft)
Carpeted with double glazed aluminium windows to rear aspect, ceiling coving and skirting, power points, lighting and single radiator.
Bedroom 3 3.12 x 2.55 m (10′3″ x 8′4″ ft)
With aluminium windows to front aspect. Carpeted with single radiator, ceiling coving and skirting, power points and down lighting.
Family Bathroom
Modern family bathroom with aluminium window to front aspect with obscured glass. Newly tiled flooring and walls with matching tiled side panelled bath with chrome effect mixer taps, wall mounted shower attachment with glass shower screen. Sink vanity unit with mixer taps and storage cupboard. Low level W/C with push button flush. Wall mounted radiator and down lighting.
Rear garden
With paved patio area accessed directly from kitchen and lounge. Stepping up to lawn with borderline shrubs and bushes.
Garage 5.6 x 2.6 m (18′4″ x 8′6″ ft)
Spacious garage with up and over door suitable for one car. With wall mounted Vaillant combination boiler and flue. Power points and down lighting.
More Information from this agent
This property is marketed by:

Glen Hall - London, London, N11
Agent Statistics (Based on 82 Reviews) :
or Call: 020 8368 6655