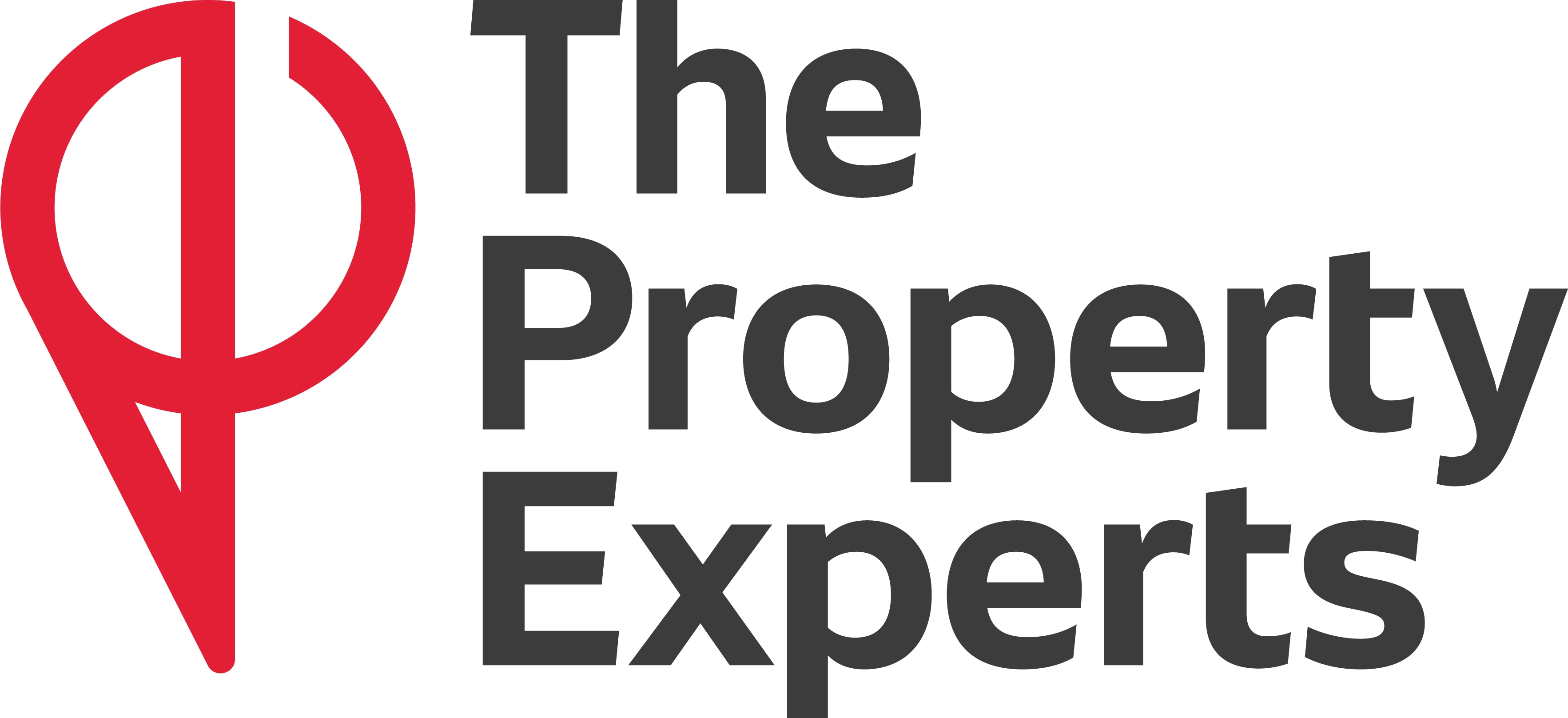5 Bedroom Link Detached House for Sale
Brooke Grove, Ely
£625,000Brooke Grove, Ely
£625,000
Brooke Grove is located on a popular development, close to Ely College, local parks and Ely train station. The centre of Ely is only 1 mile away and there you can find a whole host of excellent restaurants, boutique shops, the beautiful riverfront of the River Ouse and, twice a week, the local farmers market. Ely is also home to the world famous 900 year old Cathedral. The property also has easy access to the A142/A10 corridor. Ely train station offers a direct link to Cambridge in approx. 15 minutes and to London Kings Cross in approx. 1 hour. This family home is perfectly situated for commuters and families alike.
Upon entering this property you will be welcomed into a hallway area with wood flooring which is perfect for muddy boots and wet paws. Further into the property you will find the spacious kitchen. The kitchen benefits from a five-ring gas Rangemaster, plenty of wall mounted and base units, integrated dishwasher and separate utility area. The property also has a dining room and a dual aspect lounge with double patio doors that open up into the rear garden.
Also on the ground floor, you will find the downstairs w/c and the externally accessed games room/bedroom 6 with a large cupboard and its own set of stairs.
On the first floor, you will find 5 bedrooms, three of which have built in wardrobes. Bedroom 1 also has an en-suite. There is a main family bathroom as well as a large shower room, a 19ft family room and a utility room with a sink and space for fridge/freezer! This side of the property could easily be turned into a 2 bedroom annexe with 2 reception rooms of its own! The possibilities are endless!
Outside, the property has a well thought out rear garden laid mainly to lawn but with multiple seating areas on patios to allow for the perfect space to relax in the sun, whatever time of day. The fully enclosed garden also allows for access to the gated carport which can hold up to 4 vehicles.
DON'T MISS OUT, CALL NOW!
Hallway -
Downstairs W/C -
Kitchen - 3.66m x 2.95m (12'0" x 9'8") -
Utility - 1.96m x 1.85m (6'5" x 6'0") -
Lounge - 3.20m x 6.99m (10'5" x 22'11") -
Dining Room - 2.97m x 4.47m (9'8" x 14'7") -
Games Room/ Bedroom 6 - 4.15m x 3.70m (13'7" x 12'1") -
First Floor Landing -
Family Room - 5.76 m x 3.58m (18'10" m x 11'8") -
Utility -
Bedroom 1 - 3.73m x 2.97m (12'2" x 9'8") -
Ensuite -
Bedroom 2 - 3.63m x 3.23 (11'10" x 10'7") -
Bedroom 3 - 3.23m x 3.20 (10'7" x 10'5") -
Bedroom 4/Office - 2.95m x 2.94m (9'8" x 9'7") -
Bedroom 5 - 3.99m x 2.84m (13'1" x 9'3") -
Shower Room -
Family Bathroom -
Agents Note - All measurements are approximate and quoted in metric with imperial equivalents and for general guidance only and whilst every attempt has been made to ensure accuracy, they must not be relied on. The fixtures, fittings and appliances referred to have not been tested and therefore no guarantee can be given that they are in working order. Internal photographs are reproduced for general information and it must not be inferred that any item shown is included with the property. All images and floorplans representing this property both online and offline by Newman Sales and Lettings are the copyright of Newman Sales and Lettings, and must not be duplicated without our expressed prior permissions. Free valuations available - contact Newman Property Experts.
More Information from this agent
This property is marketed by:

The Property Experts - Head Office, Rugby, CV21
Agent Statistics (Based on 542 Reviews) :
(0)
or Call: 01788 820000(s) / 01788 820028(l)