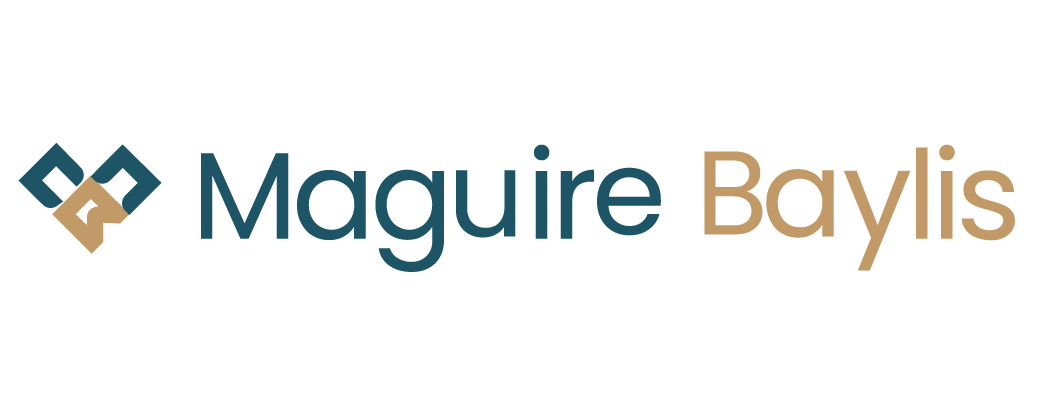3 Bedroom Semi-Detached House for Sale
Bromley Gardens, Bromley
£625,000Sold STC
Bromley Gardens, Bromley
£625,000
GUIDE PRICE ?625,000 - ?650,000
A charming three bedroom Victorian semi detached house located within a highly popular and convenient residential road surrounded by similar period homes and providing access to both Shortlands and Bromley South stations.
This lovely home, which has been extended to ground floor at the rear, provides much character and also further potential to extend an improve, if required. Internally, the accommodation comprises an entrance hallway, two spacious reception areas open plan; good sized fitted kitchen with French doors to the rear garden. The bathroom is also to the ground floor.
Upstairs, there are the three bedrooms - all of a good size. Outside, the rear garden, which extends to around 50', provides a sunny south westerly aspect and features a large shed/summer house to the rear.
The property is located close to the popular Queensmead Park, plus the incredibly popular Shortlands Tavern, there is also a great choice of local schools including Highfield (0.4m), St Marks (0.3m) and Valley (0.4m) plus the Harris Academy Primary school, just 0.2m away. Bromley town centre can also be accessed easily by foot, a pleasant 10 minutes walk away.
Entrance Porch - Original recessed front entrance porch; porch light.
Hallway - Part glazed front door; dado rails; varnished floor boards; original coved ceiling.
Living Room - 4.32m x 3.30m (14'2 x 10'10) - Double glazed window to rear; varnished floor boards; fitted shelving within recesses; open plan to:
Dining Room - 3.96m (into bay) x 3.35m (13' (into bay) x 11') - Double glazed bay window to front; fitted shelving within recesses; feature cast iron fireplace; varnished floor boards.
Rear Lobby - Stairs to first floor; varnished floor boards.
Kitchen - 3.53m x 2.87m (11'7 x 9'5) - French doors to rear; Velux skylight roof window; fitted with a good range of wood effect wall and base units with worktops to two walls; inset stainless steel sink unit; stainless steel Rangemaster electric cooker, with induction hob, to remain; extractor hood; varnished floor boards; part tiled.
Ground Floor Bathroom - Double glazed window to side; suite comprising bath with mixer tap/shower attachment and fitted glass shower screen; fitted wash basin with vanity storage under; WC; heated towel rail; fully tiled walls; built-in understairs storage.
First Floor Landing - Double glazed window to side; access to loft.
Bedroom 1 - 4.37m x 3.18m (14'4 x 10'5) - Two double glazed windows to front; two radiators; wood effect flooring.
Bedroom 2 - 3.35m x 3.23m (11' x 10'7) - Double glazed window to rear; wood effect flooring; radiator.
Bedroom 3 - 2.84m x 2.64m (9'4 x 8'8) - Double glazed window to rear; radiator; wood effect flooring.
Garden - approx 15.24m (approx 50' ) - An attractive private rear garden providing a sunny southerly aspect; low maintenance with a central area of artificial lawn; decked patio and slate gravelled beds with shrubs. side access via gate. Outside light, outside tap. Shed/Summer house - 14' x 7'10 with power.
Parking - On street. Resident parking permits required between the hours of Monday to Saturday, 12 - 2pm. These can be obtained at a cost of ?80 per vehicle/per year.
Council Tax - London Borough of Bromley - Band D
More Information from this agent
This property is marketed by:

Maguire Baylis - Bromley, Bromley, BR2
Agent Statistics (Based on 440 Reviews) :
or Call: 020 8464 9952