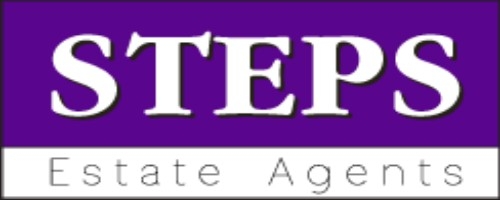1 Bedroom Apartment for Sale
Broadway, Rainham
Guide Price £250,000Sold STC
Broadway, Rainham
Guide Price £250,000
At a Guide Price of ?250,000 - ?260,000, Steps Estate Agents have great pleasure in being able to offer for sale this impressive ground floor one double bedroom purpose built apartment located within Rainham Village. The property is conveniently located for Rainham C2C Train Station, Rainham Tesco's Superstore, The National Trusts Rainham Hall as well as other local shopping and transport facilities. The property consists of an open plan lounge/kitchen with integrated appliances. Generous sized bedroom with own balcony, Modern bathroom and large walk-in cupboard. With an allocated parking space to the rear, this property would suit the modern professional and an internal viewing is highly advised to fully appreciate all that is on offer.
Steps Estate Agents have great pleasure in being able to offer for sale this impressive ground floor one double bedroom purpose built apartment located within Rainham Village. The property is conveniently located for Rainham C2C Train Station, Rainham Tesco's Superstore, The National Trusts Rainham Hall as well as other local shopping and transport facilities. The property consists of an open plan lounge/kitchen with integrated appliances. Generous sized bedroom with own balcony, Modern bathroom and large walk-in cupboard. With an allocated parking space to the rear, this property would suit the modern professional and an internal viewing is highly advised to fully appreciate all that is on offer.
Open Plan Lounge/Diner/Kitchen - 7.43 x 4.14 max (24'4" x 13'6" max) - The open plan lounge/kitchen area consists of: Range of fitted wall and base units with roll top work surfaces. One and a half bowl stainless steel single drainer sink unit with mixer taps. Integrated appliances to include - Fridge freezer, washing machine, dishwasher and double oven with gas hob and extractor hood. Cupboard housing boiler. Two sash double glazed windows to front. Two Radiators. Laminate effect wood flooring. Door to
Lobby Area - 2.84 x 2.34 (9'3" x 7'8") - Laminate effect wood flooring. Radiator. Doors to
Bedroom One - 4.72 x 3.67 max (15'5" x 12'0" max) - Laminate effect wood flooring. Radiator. uPVC French doors to balcony.
Balcony - 3.29 x 1.35 (10'9" x 4'5") - Paved with metal railings
Bathroom - 2.69 x 2.57 max (8'9" x 8'5" max) - Obscure glazed uPVC window to rear. Panel enclosed bath with mixer taps and shower over. Pedestal wash hand basin with mixer taps. Low level WC. Tiled splash backs. Radiator. Laminate effect wood flooring. Spot lights.
Walk In Storage Cupboard - 2.70 x 1.29 (8'10" x 4'2") - uPVC window to rear. laminate effect wood flooring.
Parking - Allocated parking space.
We routinely refer potential purchasers to Move with Us Ltd. It is your decision whether you choose to deal with Move with Us Ltd. In making that decision, you should know that we receive an annual payment benefits from Move with Us Ltd, equating to approximately ?314.48 per referral.
More Information from this agent
This property is marketed by:

Steps Estate Agents - Dagenham, Dagenham, RM10
Agent Statistics (Based on 104 Reviews) :
or Call: 020 8593 5933