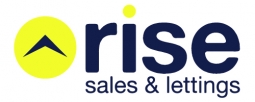3 Bedroom Detached Bungalow for Sale
Bridge Court, Shadforth
£199,950Bridge Court, Shadforth
£199,950
Occupying a pleasant cul de sac position in this popular, picturesque village, we are delighted to offer for sale this spacious detached property, ideally suited to a wide range of purchasers. The well planned accommodation comprises, porch, hallway with stairs leading to the lower floor, 19' lounge with large picture window and pleasant outlook, dining room with patio doors to the rear garden, kitchen with wall and base units, two double bedrooms and a bathroom/wc with white suite. The lower ground floor comprises bedroom 3 with en suite shower room, a utility room and access to the integral garage. Pleasant enclosed garden to the rear offering a good degree of privacy and a driveway to the front leads to the garage. Gas central heating (combi boiler) & UPVC double glazing. No onward chain.
Entrance Porch
Hallway
Stairs leading to the lower floor, cloaks cupboard, loft access (with central heating boiler) and there is a central heating radiator.
Lounge - 19' 4'' x 17' 4'' (5.89m x 5.28m)
Large main reception room with picture window enjoying a pleasant outlook, door to the dining room and a central heating radiator.
Dining Room - 14' 2'' x 9' 7'' (4.31m x 2.92m)
Patio doors to the rear garden, storage cupboard and central heating radiator.
Kitchen - 12' 3'' x 10' 5'' (3.73m x 3.17m)
Wall and base units with contrasting work surfaces incorporating a one and a half bowl sink unit with mixer taps, electric cooker point, plumbing for washing machine, laminate floor and central heating radiator.
Rear Porch
Door to the rear garden.
Bedroom 1 - 14' 5'' x 8' 1'' (4.39m x 2.46m)
Central heating radiator.
Bedroom 2 - 11' 11'' x 9' 11'' (3.63m x 3.02m)
Telephone point and central heating radiator.
Bathroom - 8' 1'' x 6' 5'' (2.46m x 1.95m)
White suite comprising, bath, separate shower cubicle, low level wc, pedestal wash hand basin, laminate floor and chrome heated towel rail.
Lower Ground Floor
Door leading to the garage.
Bedroom 3 - 10' 7'' x 8' 5'' (3.22m x 2.56m)
Central heating radiator.
En Suite - 7' 4'' x 5' 11'' (2.23m x 1.80m)
Shower, low level wc, pedestal wash hand basin, laminate floor, fully tiled walls, expelair and chrome heated towel rail.
Utility - 7' 5'' x 5' 5'' (2.26m x 1.65m)
Door to the side.
Externally
Garage - 15' 5'' x 7' 6'' (4.70m x 2.28m)
Entered via up and over door with light and power.
Rear Garden
Pleasant, enclosed garden to the rear, well stocked and offering a good degree of privacy with shed.
EPC rating D
This property is marketed by:

Rise Sales and Lettings - Durham, Durham, DH1
Agent Statistics (Based on 125 Reviews) :
or Call: 0191 386 5349