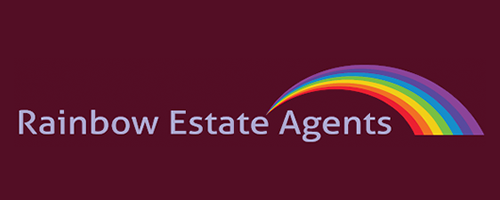3 Bedroom End of Terrace House for Sale
Brickenden Court, Waltham Abbey
£475,000Brickenden Court, Waltham Abbey
£475,000
POTENTIAL FOR DEVELOPMENT OR EXTENSION STPP. Three bedroom end terrace property with EXPIRED outline planning for development is registered with Epping Forest District Council EPF/1151/13. Large side plot that may offer development potential . Good presentation throughout. Central location. Chain Free.
Details - THREE BEDROOM END OF TERRACE PROPERTY WITH EXPIRED OUTLINE PLANNING FOR FURTHER SEPARATE DWELLING TO THE SIDE.
Unusual opportunity to purchase a traditional three bedroom end of terrace property with the benefit of an opportunity to develop the land at the side to create a further two/three bedroom house. This would naturally be subject to the usual planning consents and restrictions.
The property is ideally located overlooking recreational grounds providing a very pleasant open aspect to the front and yet walking distance of the new leisure centre pool and gym and local shopping facilities on the square. Local schools for all ages are within walking distance as are bus routes providing a regular service to neighbouring towns.
The existing house is well presented with three good size bedrooms and a family bathroom to the first floor. The ground floor offers a kitchen/diner, lounge and cloakroom/wc.
Expired outline planning for development is registered with Epping Forest District Council EPF/1151/13
Being offered chain free early viewing is highly recommended
ENTRANCE HALL 10' 9" x 5' 5" (3.28m x 1.65m)
GROUND FLOOR WC
KITCHEN/DINER 11' 4" x 6' 8" (3.45m x 2.03m)
LOUNGE 2' 6" x 15' 3" (0.76m x 4.65m)
FIRST FLOOR LANDING
BEDROOM ONE 15' 7" x 8' 8" (4.75m x 2.64m)
BEDROOM TWO 11' 1" x 10' 0" (3.38m x 3.05m)
BEDROOM THREE 11' 9" x 5' 9" (3.58m x 1.75m)
FAMILY BATHROOM 6' 6" x 5' 6" (1.98m x 1.68m)
EXTERIOR
FRONT GARDEN
REAR/SIDE GARDEN 70' 0" x 40' 0" (21.34m x 12.19m)
TENURE AND CHARGES Title: Freehold title
Council Tax: Band C with in Epping Forest District Council
UTILITIES Gas - Mains
Electricity - Mains
Water - Mains
More Information from this agent
This property is marketed by:

Rainbow Estate Agents - Waltham Abbey, Waltham Abbey, EN9
Agent Statistics (Based on 33 Reviews) :
or Call: 01992 711222