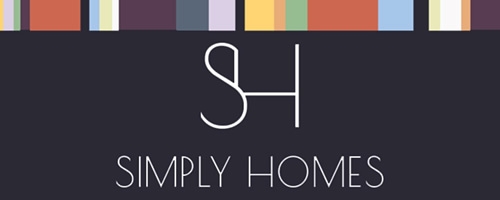5 Bedroom Detached House for Sale
Braughing, Ware
Guide Price £2,000,000Sold STC
Braughing, Ware
Guide Price £2,000,000
Ideal Farm: A 5-Bedroom, 5-Bathroom, 5-Reception Room, detached family home set within this exclusive development in Braughing. Set upon a generous plot with views over rolling countryside. The property was built just 4 years ago and benefits from modern day construction with luxury and contemporary design features.
Enter via the sheltered entrance porch and in through the front door, welcoming you into an impressive, vaulted hall leading to a ground floor of bright spacious rooms. The high specification kitchen features a range of base and eye level units, Carrera quartz worktops and various integrated Neff and Ilve appliances. The kitchen is also served by a separate utility room. The remainder of the ground floor comprises of five large reception rooms: media/games room, dining Room, living Room w/log burning stove, formal study, and a family room with French doors out into the garden. The ground floor also benefits from a separate downstairs cloakroom and direct access into the double garage.
The overall size and calibre continue on the first floor, where the grand sweeping staircase leads to a galleried landing and onto five double bedrooms, five en-suite bathrooms, each fully tiled and finished to an exacting standard. The Triple aspect principal suite features an additional dressing room, and a 4-piece bathroom with walk-in shower, large freestanding bath, and a double basin vanity unit. Much the same as the ground floor, the first floor features underfloor heating throughout, with separate temperature controls in each room.
The exterior consists of a large garden mostly laid to lawn, with beautifully maintained grounds, a large patio area, an abundance of outside lighting, creating a fantastic ambience at night. A perimeter of mature trees helps maintain privacy. The front of the property features a low-maintenance front garden, good-sized driveway, and a double garage.
- Woodview House - -
- Ground Floor - -
Entrance Hallway -
Living Room - 6.01m x 4.77m (19'8" x 15'7") -
Media/Games Room - 6.05m x 4.03m (19'10" x 13'2") -
Dining Room - 4.98m x 3.85m (16'4" x 12'7") -
Kitchen / Breakfast Room - 8.59m x 4.04m (28'2" x 13'3") -
Utility Room -
Family Room - 5.14m x 4.07m (16'10" x 13'4") -
Study - 3.66m x 3.04m (12'0" x 9'11") -
Cloakroom/Wc -
Double Garage - 6.15m x 5.41m (20'2" x 17'8") -
- First Floor - -
Landing -
Principal Bedroom - 5.97m x 4.74m (19'7" x 15'6") -
Dressing Room - 4.0m x 3.84m (13'1" x 12'7") -
En-Suite Bathroom -
Bedroom Two - 4.69m x 4.03m (15'4" x 13'2") -
En-Suite -
Bedroom Three - 4.47m x 3.83m (14'7" x 12'6") -
En-Suite Bathroom -
Bedroom Four - 4.10m x 3.88m (13'5" x 12'8") -
En-Suite -
Bedroom Five - 5.13m x 4.0m (16'9" x 13'1") -
- Exterior - -
Driveway -
Front Garden -
Rear Garden -
More Information from this agent
This property is marketed by:

Simply Homes.co.uk - Hertford, Hertford, SG14
Agent Statistics (Based on 22 Reviews) :
or Call: 01992 558557