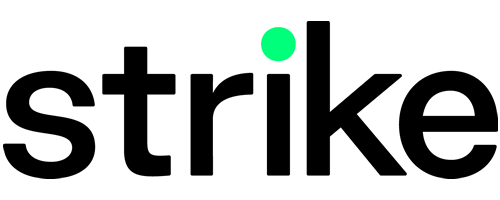3 Bedroom Semi-Detached House for Sale
Brandon Close, Dudley, West Midlands, DY3
Fixed Price £285,000Sold STC
Brandon Close, Dudley, West Midlands, DY3
Fixed Price £285,000
**Unexpectedly back on the market**
A beautiful corner plot Semi- detached family home occupying a quiet cul-de-sac position benefiting from three double bedrooms, lounge, stylish kitchen diner with utility area, stylish bathroom, central heating, double glazing, off road parking, garage, and a beautiful large rear garden.
Entrance Porch: Double glazed sliding door
Entrance Hall: Light and bright, Central heating radiator, understairs cupboard, stairs off, double glazed window and flush ceiling spot lights.
Living Room: 12'9 x 11'2 (3.93m x 3.44m) Wall mounted electric fire, central heating radiator and large double glazed window.
Dining area: 12'0 x 11'2 (3.67m x 3.43m) Laminate flooring, central heating radiator, and double glazed patio doors to the rear garden.
Kitchen: Inset one and a half bowl stainless steel sink top with fitted base unit further fitted base units with decorative rolled edge work tops, built in oven with 4 ring electric hob and cooker hood, range of fitted cupboards, laminate flooring, flush ceiling spot lights, central heating radiator, double glazed window and Utility Area Off: Fitted work tops with units and wall cupboards, plumbing for washing machine and double glazed door to the rear garden,
Landing: Double Glazed window and loft hatch
Bedroom One: 12'8 x 11'1 ( 3.91m x 3.39m) Stylish fully fitted Wardrobes and chest of Drawers, central heating radiator and double glazed window, fitted carpet
Bedroom Two: 11'9 x 11'2 (3.65m x 3.41m) Central heating radiator and double glazed window, fitted carpet.
Bedroom Three: 13'2 x 8'8 (4.02m x 2.70m) Central heating radiator, x2 double glazed windows, fitted carpet.
Bathroom: Panelled bath with shower fitting, pedestal wash hand basin and low flush WC. Ceramic wall tiling, flush ceiling spot lights, chrome heated towel rail and double glazed window
Large Rear Garden: A beautifully presented large rear garden, enclosed and private from neighbouring properties, x 2 large paved patio areas, lawn area, brick built shed, cold water tap and gated access.
Garage: 19'6 x 9'0 (5.98m x 2.77m) Having light and power points, double glazed window.
This property is marketed by:

Strike - Strike, Colchester, CO1
Agent Statistics (Based on 519 Reviews) :
or Call: 0333 331 4046