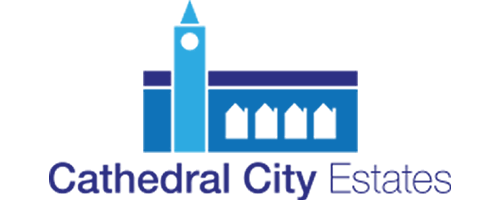3 Bedroom Link Detached House for Sale
Braemar Avenue, Dunblane, FK15
Offers Over £275,000Sold STC
Braemar Avenue, Dunblane, FK15
Offers Over £275,000
Enjoying a fine position in a highly popular private residential development and within easy walking distance of Dunblane Primary and High Schools, this property is a well-presented, three-bedroomed link-detached house originally constructed around the late-1970s. It benefits from a smart rear extension that adds additional space to the kitchen/dining area.
The accommodation extends over two levels to around 82 sqm and with quality flooring and modern decor throughout, it is sure to appeal to a wide variety of purchasers looking to acquire a bright and modern family home.
The main door opens into an entrance vestibule with a useful storage cupboard for coats and shoes. The entrance hallway has one generous storage cupboard and a WC/ cloakroom. It leads from here to the lounge and kitchen.
The open plan kitchen diner is a fabulous space for family cooking and everyday dining. It is fully fitted with a combination of tasteful, cream, shaker style base and wall-mounted units, complemented by laminate worktops. Appliances including a built-in fridge, modern dishwasher, integrated double electric oven, nearly-new washing machine and a five-burner gas hob are included in the sale. There is space for a large American-style fridge-freezer. A door gives access to an enclosed back garden.
The bright, airy lounge is well proportioned and has sliding patio doors overlooking the back garden, letting in plenty of natural light. Modern décor and warm engineered oak flooring make this an ideal room in which to relax.
From the lounge, a white-painted and carpeted staircase leads to the upstairs landing, three bedrooms and family bathroom.
The main double bedroom has an open outlook to the rear and ample space for bedroom furniture. The second double bedroom which has built-in wardrobes is rear facing and overlooks the back garden. The third, front facing single bedroom would make an ideal children’s bedroom or study. It has a useful built-in cupboard.
The family bathroom has a modern white suite with a mains-powered rainfall shower over the bath, tiled walls, modern downlighters and chrome radiator.
Warmth and hot water are provided by a gas, central-heating system off a Worcester Bosch boiler which has been regularly serviced. The heating is controlled by a Nest heating control system. Windows throughout are double-glazed, and the attic is partially floored.
Sunny and fully enclosed, the southwest-facing garden to the rear is mainly laid to lawn with attractive shrubbed and planted borders as well as two vegetable troughs. There is also a paved seating area for outdoor entertaining. To the front of the property, there is a well-kept lawn bordered by plants and shrubs and a driveway with space to park two cars. The property also benefits from single garage with lighting and a door to the rear garden. There is a vented tumble dryer in the garage which are included in the sale. Additional on-street parking is available nearby if required.
All local services and amenities are readily accessible; while the more extensive facilities offered in Stirling are only a ten-minute drive to the south. The rail station which is just a short walk away provides excellent links to Perth, Stirling, Edinburgh and Glasgow. The beautiful and historic City of Dunblane gains its city status from the magnificent 13th century Cathedral that dominates the local landscape. It boasts primary and secondary schools with first-class reputations. Dunblane possesses good leisure facilities with a challenging eighteen-hole golf course, a swimming pool, numerous sports and social clubs, including the local tennis club and excellent Dunblane Youth and Sports Centre. Andy Murray’s Cromlix House Hotel with its Chez Roux restaurant, and Gleneagles Hotel and Spa are within an easy drive, not to mention The Kailyard by Nick Nairn at the DoubleTree Dunblane Hydro Hotel. The ever-growing High Street is home to the award-winning Tilly Tearoom, The Old Churches House Hotel and Brasserie and a selection of other excellent restaurants, bars, cafes and independent retailers. With its easy access to the road and rail network covering central Scotland and beyond, Dunblane remains a very desirable area amongst house hunters.
The date of entry is flexible and can be agreed via the agents. Viewing is by appointment through Cathedral City Estates.
Lounge: 5.4 x 3.7m
Kitchen: 6.6 x 2.8m
Bedroom 1: 3.5 x 2.6m
Bedroom 2: 3.5 x 2.8m
Bedroom 3: 2.7 x 2.5m
Bathroom: 1.8 x 1.7m
Superfast broadband: available
Sky TV: available
Dunblane Primary: yes
Dunblane High School: yes
Council Tax Band: D
More Information from this agent
This property is marketed by:

Cathedral City Estates - Dunblane, Dunblane, FK15
Agent Statistics (Based on 141 Reviews) :
or Call: 01786821012