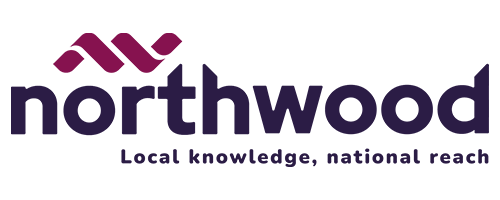4 Bedroom Detached House for Sale
Boynds Drive, , Inverurie, AB51 6AW
Offers Over £280,000Boynds Drive, , Inverurie, AB51 6AW
Offers Over £280,000
Northwood Aberdeenshire are delighted to bring to the sales market this modern, well presented and spacious detached home in the popular Osprey Heights Barratts development, Inverurie. This stunning property has four double bedrooms, three bathrooms, excellent storage space available and single garage with driveway. Situated on an idyllic plot with large south west facing garden and stunning views to Bennachie, early viewing is highly recommended to appreciate this fantastic family home.?
This stunning Fernie style home built by award-winning builders Barratts in 2015, measures 106 square metres and comprises: entrance hall leading to the first floor and into the spacious front facing lounge with built in storage cupboard and modern white gloss kitchen with dining and patio doors opening up to the south facing garden. A convenient utility room and downstairs WC complete the ground floor. The upper floor has the large landing with two storage cupboards- one housing the hot water tank and one an airing cupboard. There is a master bedroom with mirrored wardrobe and modern en-suite shower room, modern family bathroom with shower over bath and three further double bedrooms, one with built in storage.?
Externally, there is a single garage and driveway for two cars. To the rear of the property is a large south west facing, fully enclosed mainly lawn garden with patio area by the kitchen. There are blackcurrant and raspberry bushes planted to enjoy when in bloom. There is two storage containers that can be included in the sale if desired.?
The property benefits from a hive gas central heating system and double glazing. The property is also still covered under the NHBC 10 year warranty scheme until 2025.?
The development is well-maintained by the factoring firm for a monthly charge of approximately ?16 per month.?
Please note: the fitted window blinds, light fittings, floor coverings, integrated white goods and the electric vehicle charger are included in the sale.?
The Osprey Heights Development off Oldmeldrum Road?and near Inverurie town centre, provides the purchaser with easy access to local amenities such as bars, restaurants, shops, a garden centre, supermarkets and leisure activities including golf, swimming and tennis. Inverurie is an expanding thriving town with excellent road and rail links to the city centre, or north and south of the city. There are several primary schools (Uryside Primary just a few minutes walk) and Inverurie Academy provides secondary education.
Please note: The home report is available to view on the Northwood website portal.
Early viewing is highly recommended to appreciate this spacious family home on a fantastic south facing plot and in ready to move in condition. By appointment only- please contact Northwood to arrange a viewing.
Council tax band: F, Tenure: Freehold, EPC rating: CMore Information from this agent
This property is marketed by:

Northwood - Aberdeen, Aberdeen, AB25
Agent Statistics (Based on 247 Reviews) :
or Call: 01224 218450