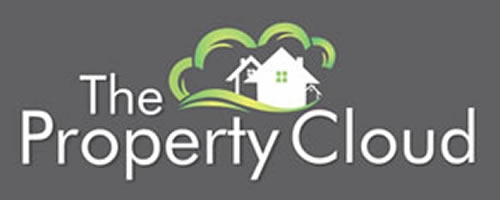4 Bedroom Semi-Detached House for Sale
Bostall Park Avenue, Bexleyheath
Guide Price £395,000Sold STC
Bostall Park Avenue, Bexleyheath
Guide Price £395,000
GUIDE PRICE ?395,000 - ?410,000. OPEN DAY SATURDAY 28TH JUNE, VIEWINGS BY APPOINTMENT ONLY! SOLD STC SIMILAR PROPERTIES URGENTLY REQUIRED FOR WAITING BUYERS. Located within the ever sought after Pantiles area, is this four double bedroom extended 'J' Type Feakes & Richards family home. Offering a vast amount of living space throughout and consisting of lounge/diner, extended kitchen/breakfast room, additional sitting room, ground floor shower room, utility room, study, four bedrooms and family bathroom. To the front is a block paved driveway with space for two vehicles whilst to the rear is the stunning mature garden which in our opinion would be ideal for summer gatherings or children to play. Additionally the property benefits from double glazed windows, gas fired central heating and is within close proximity of sought after local schooling. Viewings come highly recommended to fully appreciate all that is on offer.
Porch - Tiled flooring. Two double glazed panelled windows to front. Double glazed door.
Entrance Hall - Carpet. Frosted double glazed door to porch. Two leaded light double glazed windows to front. Radiator. Under stairs storage cupboard. Stair case. Plain coved ceiling.
Lounge/Diner - 3.63m x 7.01m (11'11 x 23'4) - Carpet. Double glazed window to front. Two radiators. Gas feature fire place. TV aerial point. Telephone point. Textured and coved ceiling. Double doors to sitting room.
Sitting Room - 3.15m x 3.05m (10'4 x 10'5) - Carpet. Sliding double glazed door to garden. Radiator. Walled up lighter. Textured ceiling.
Breakfast Area - 3.76m x 2.44m (12'4 x 8'8) - Laminate flooring. Radiator. Under stair storage cupboard. Matching range of wall and base units. Integrated fridge freezer. Side lighting. Door to utility room. Open to kitchen.
Kitchen - 3.12m x 2.13m (10'3 x 7'2) - Tiled flooring. Double glazed window to rear. Matching range of wall and base units. Integrated gas oven. Gas hob with extractor over. One and a half bowl sink unit with mixer tap and drainer. Plumbed for washing machine and dishwasher. Door to sitting room. Door to lobby.
Utility Room - 2.64m x 1.22m (8'8 x 4'1) - Carpet tiles. Radiator. Space for fridge and freezer. Door to study.
Study - 2.31m x 1.22m (7'7 x 4'1) - Carpet. Double glazed window to front. Radiator.
Lobby - Tiled flooring. Frosted double glazed door to garden. Door to shower room.
Ground Floor Shower Room - 3.10m x 1.22m (10'2 x 4'7) - Tiled flooring. Frosted double glazed window to rear. Radiator. Low level WC. Wash hand basin. Shower cubicle. Vanity cupboard. Fully tiled walls. Extractor.
Landing - Carpet. Radiator. Access to loft. Plain coved ceiling.
Master Bedroom - 3.63m x 3.07m (11'11 x 10'11) - Carpet. Double glazed window to rear. Radiator. Fitted wardrobes. Over head storage. Plain coved ceiling.
Bedroom Two - 3.33m x 3.05m (10'11 x 10'4) - Carpet. Double glazed bow window to front. Radiator. Fitted wardrobes with over head storage. Fitted desk area with storage. Plain coved ceiling.
Bedroom Three - 3.63m x 3.73m at widest points (11'10" x 12'2" at - Carpet. Two double glazed bow windows to front. Two radiators. Wardrobes with over head storage space.
Bedroom Four - 3.68m x 3.05m (12'1 x 10'3) - Carpet. Double glazed window to rear. Radiator. Fitted wardrobes. Cupboard housing wash hand basin. Fitted desk area with storage. Textured and coved ceiling.
Bathroom - 2.84m x 2.46m (9'4 x 8'10) - Carpet. Frosted double glazed window to rear. Skylight. Radiator. Pedestal wash hand basin with mixer tap. Low level WC. Corner bath with mixer tap and shower attachment. Fully tiled walls. Airing cupboard. Textured ceiling.
Garden - 16.76m x 7.62m approximatel (55' x 25' approximate - Patio area. Decked area. Outside tap. Mainly lawned. Free standing timber shed. Various plants, trees and shrubs.
Front - Block paved driveway with parking for two vehicles.
Additional Information - The property is located within approximately 1 mile of Bedonwell School, Brampton Primary School & Belmont Primary School.
Council Tax Band F - ?2062 for year ending 31/03/15.
The property is located within close proximity of a number of useful transport links to include the 96 Bus which ends at Bluewater Shopping Centre and Bexleyheath Station, there you can catch a train into London Bridge in approximately 30 minutes.
You are also within walking distance to local convenient shops and businesses located on The Pantiles & on Pickford Lane to include a Co-op & Sainsbury's Local.
Disclaimer - Please Note: All measurements are approximate and are taken at the widest points. They should not be used for the purchase of furnishings or floor coverings. Please also note that The-Property-Cloud.co.uk have not tried or tested any appliances or services. These particulars do not form part of any contract and are for general guidance only. We would strongly recommend that the information which we provide about the property is verified by yourselves upon inspection and also by your solicitor before legal commitment to the purchase.
More Information from this agent
This property is marketed by:

The Property Cloud - Bexleyheath, Bexleyheath, DA7
Agent Statistics (Based on 323 Reviews) :
or Call: 02089355256