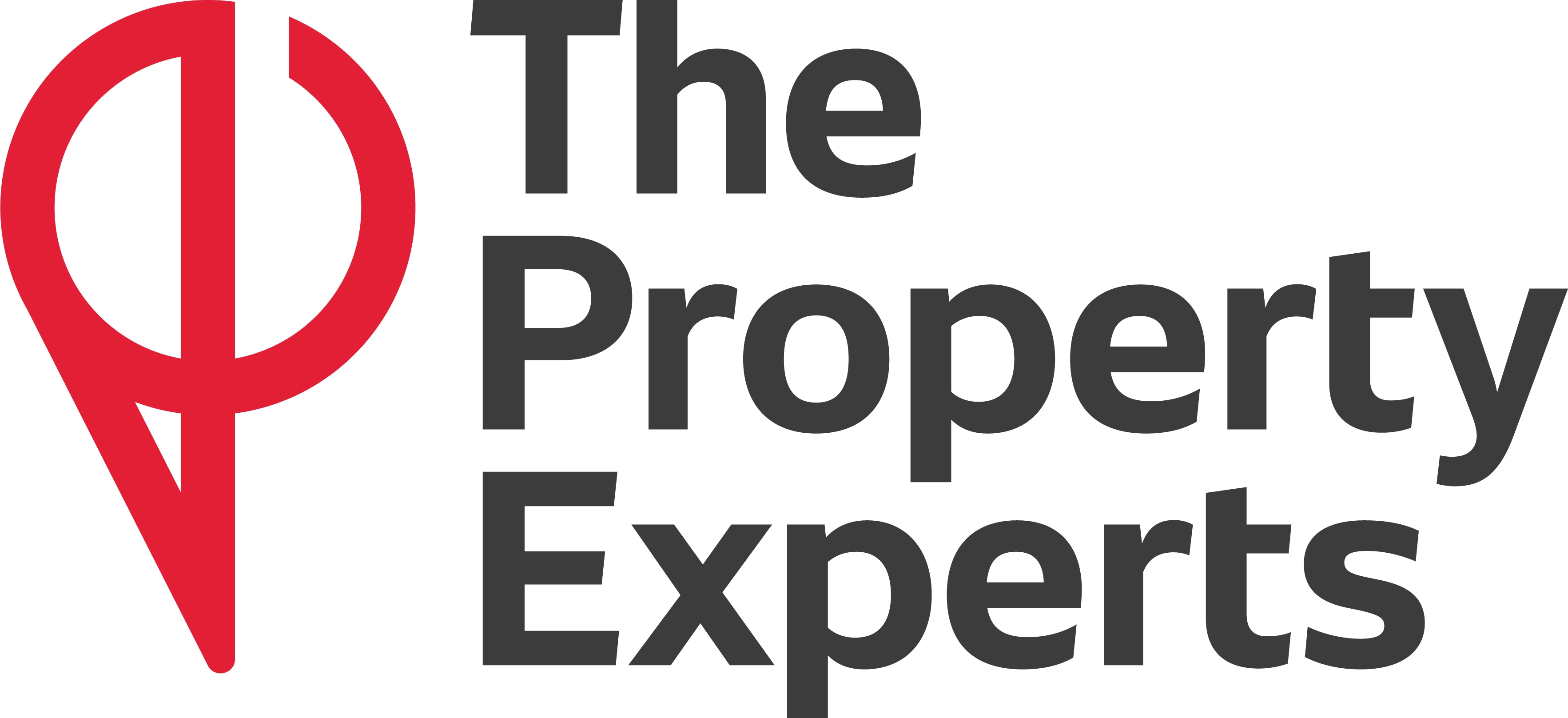4 Bedroom Detached House for Sale
Bolingbroke Drive, Heathcote, Warwick
Offers Over £450,000Sold STC
Bolingbroke Drive, Heathcote, Warwick
Offers Over £450,000
*** OPEN HOUSE - 17th JULY 2021 - BY APPOINTMENT ONLY ***
This spacious extended 4 bedroom detached family home is positioned in the quiet area of Heathcote, popular with families due to its close proximity to outstanding schools and excellent parks for children.
The property boasts 3 bathrooms, which include a downstairs shower room, a first-floor family bathroom and an en-suite to the principal bedroom. There are 3 generous reception rooms, the smallest is the converted garage which is being used as a spacious home Beauty Room. The enormous rear extension is currently used as the families second living room with a generous dining area at one end, it's flooded with natural light and has bifold doors out into the south-west facing garden.
The recently fitted modern kitchen is spacious and has been designed for a family who love to cook and entertain.
At the rear of the property there are solar panels fitted to the roof, which generate significant savings towards the current owner's energy bills.
The layout and the proportions of this beautiful home are perfect for families and must been seen to be fully appreciated.
Draft Note - ***** DRAFT SALES PARTICULARS ***** The details below have been submitted to the vendor/s of this property but as yet have not been approved by them. Therefore we cannot guarantee their accuracy and they are distributed on this basis.
Porch -
Hall -
Lounge & Sitting Room - 7.95m x 3.05m (26'1" x 10') -
Entertainment Room & Dining Area - 3.43m x 7.70m ( 11'3" x 25'3") -
Shower Room - 1.50m x 1.65m (4'11" x 5'5") -
Beauty Room - 4.60m x 2.49m (15'1" x 8'2") -
First Floor Landing -
Bedroom 1 - 2.01m x 3.99m (6'7" x 13'1") -
En-Suite - 1.12m x 2.08m (3'8" x 6'10") -
Bedroom 2 - 4.55m x 2.57m max (14'11" x 8'5" max) -
Bedroom 3 - 3.12m x 2.54m (10'3" x 8'4") -
Bedroom 4 - 3.30m x 2.57m (10'10" x 8'5") -
Bathroom - 2.13m x 2.18m (7' x 7'2") -
Agents Note - All measurements are approximate and quoted in metric with imperial equivalents and for general guidance only and whilst every attempt has been made to ensure accuracy, they must not be relied on. The fixtures, fittings and appliances referred to have not been tested and therefore no guarantee can be given that they are in working order. Internal photographs are reproduced for general information and it must not be inferred that any item shown is included with the property. All images and floorplans representing this property both online and offline by Newman Sales and Lettings are the copyright of Newman Sales and Lettings, and must not be duplicated without our expressed prior permissions. Free valuations available - contact Newman Property Experts.
More Information from this agent
This property is marketed by:

The Property Experts - Leamington Spa, Leamington Spa, CV32
Agent Statistics (Based on 755 Reviews) :
or Call: 01926 431431