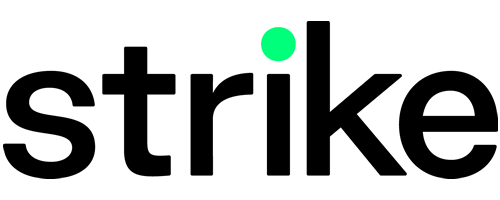5 Bedroom Terraced House for Sale
Boldmere Road, Sutton Coldfield, West Midlands, B73
Offers in Excess of £475,000Sold STC
Boldmere Road, Sutton Coldfield, West Midlands, B73
Offers in Excess of £475,000
Strike is pleased to present this beautifully fully renovated periord property in Sutton Coldfield. VIEWINGS: evenings and weekends only.
In brief the property comprises entrance porch, entrance hall, lounge, open plan kitchen/dining room/family room, inner hallway/laundry area, downstairs wc, ground floor bedroom with shower room, three well proportioned bedrooms to the first floor and a shower room, landing/office space with stairs leading to the wow factor of the home being the master bedroom on the second floor, with free standing bath, vanity unit and five double built in wardrobe in the eaves. The property is ideally situated in a popular residential area having fantastic access to local amenities, good school catchment with public transport on hand. MUST BE VIEWED to fully appreciate the location, overall size and presentation of the accommodation on offer. This property will surely be in high demand.
Move straight in. The property has been re-furbished recently including a full re-wire, brand new plumbing and heating system and new BOSCH boiler with 10 year warranty.
New plasterboard and skimmed throughout and decorated to a VERY HIGH STANDARD.
New periord plaster ceiling roses.
All new woodwork, architraves, skirtings and doors.
External works complete included.
Brickwork fully Re-pointed.
Chimney rebuilt capped and new lead work.
Complete new roof and Victorian style fascia and guttering.
Front bay window roof replaced and new timber Victorian Fascia detail.
All Stone detail work to front facade replaced or restored.
New Driveway, wall, fencing.
Removal and upgrade of old lead mains water pipe.
Porcelain patio, decking and luxury artificial lawn to rear garden.
In brief the property comprises entrance porch, entrance hall, lounge, open plan kitchen/dining room/family room, inner hallway/laundry area, downstairs wc, ground floor bedroom with shower room, three well proportioned bedrooms to the first floor and a shower room, landing/office space with stairs leading to the wow factor of the home being the master bedroom on the second floor, with free standing bath, vanity unit and five double built in wardrobe in the eaves. The property is ideally situated in a popular residential area having fantastic access to local amenities, good school catchment with public transport on hand. MUST BE VIEWED to fully appreciate the location, overall size and presentation of the accommodation on offer. This property will surely be in high demand.
ENTRANCE HALL With porcelain tiles, insulated floor, ceiling light, central heating radiator, modern panelling to walls and new architrave and doors.
LOUNGE 15' 2" into bay x 12' 4" (4.62m x 3.76m) Engineered oak wooden flooring, ceiling light with original feature ceiling rose, double glazed bay window to front, two central heating radiators, power points and original coving refurbished.
KITCHEN / DINING ROOM / FAMILY ROOM 30' 4" max x 16' max (9.25m x 4.88m) L-shaped narrowing to 13' 9" x 9' 4"
Having wood effect laminate flooring, ceiling light and ceiling spotlights, three central heating radiators, range of wall and base units, breakfast bar, integrated fridge/freezer, space for double oven and hob, part tiled walls, double glazed window to side, butler sink, power points, space for dining table and sofa, large under stairs storage cupboard.
INNER HALL / LAUNDRY AREA Having LVT flooring, ceiling light, space for washing machine and tumble dryer, power points, entrance to wc, entrance to bedroom five and storage cupboard.
WC 3' 4" x 3' 3" (1.02m x 0.99m) Having LVT flooring, ceiling light, extractor fan, low level wc, hand wash basin and new Worcester boiler.
BEDROOM FIVE 8' 11" x 7' 6" (2.72m x 2.29m) LVT flooring, two ceiling lights, double glazed window to side, power points, central heating radiator and door to shower room.
SHOWER ROOM 5' x 3' 9" (1.52m x 1.14m) Having LVT flooring, ceiling light, double glazed window to side, part tiled walls, double shower cubicle, hand wash basin, central heating towel radiator and extractor fan.
FIRST FLOOR LANDING With engineered oak flooring, two ceiling lights and storage cupboard.
BEDROOM TWO 13' x 11' 2" (3.96m x 3.4m) Engineered oak flooring, ceiling light, double glazed window to rear, power points, feature fireplace, central heating radiator and TV aerial socket.
BEDROOM THREE 12' 10" x 9' 4" (3.91m x 2.84m) Engineered oak flooring, ceiling light, double glazed window to front, power points and central heating radiator.
BEDROOM FOUR 9' 8" x 9' 6" (2.95m x 2.9m) Engineered oak flooring, ceiling light, central heating radiator, double glazed window to rear and power points.
SHOWER ROOM 7' 1" x 6' 2" (2.16m x 1.88m) Tiled flooring, double glazed window to side, double shower cubicle, ceiling and wall lights, hand wash basin, low level wc, extractor fan, tiled walls and central heating radiator.
LANDING / OFFICE AREA Engineered oak wooden flooring, ceiling light, central heating radiator, power points, double glazed window to front and stairs to second floor.
BEDROOM ONE 20' 2" x 15' 10" (6.15m x 4.83m) Having solid oak flooring, ceiling light, five Velux windows, three to rear and two to front, free-standing Clearwater bath with Lusso Stone taps, hand wash basin with granite splash back, five double built-in wardrobes, middle wardrobe having access to eaves storage, power points, central heating radiator.
OUTSIDE To the front of the property is a block paved driveway with side access to the rear garden. The rear garden has a covered decking/seating area, paved patio and artificial lawn.
This property is marketed by:

Strike - Strike, Colchester, CO1
Agent Statistics (Based on 518 Reviews) :
or Call: 0333 331 4046