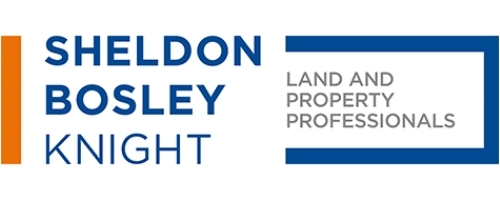3 Bedroom Barn Conversion to Rent
Bockendon Road, Coventry tenancy info
£358 pw | £1550 pcmBockendon Road, Coventry tenancy info
£358 pw | £1550 pcm
*** AVAILABLE EARLY/MID JULY *** This delightful three double bedroom barn conversion provides peaceful countryside views and is excellently located to conveniently reach Warwick University, Coventry City Centre and the historic town of Kenilworth. Light, bright and spacious throughout with modern d?cor and plenty of character.
This property comprises in brief: Porch entry, breakfast kitchen/dining room with appliances to included (dishwasher and fridge/freezer). Spacious and naturally light living room with patio doors leading to private rear garden area. Main bathroom with full suite, including shower over bath. Two well proportioned double bedrooms and further main bedroom, generous in size and includes ensuite shower room. Under floor heating throughout. L-shaped garden laid to lawn with rolling countryside views and includes shed for personal use.
With ample resident's parking to front of property and oil fired heating. This property is offered UNFURNISHED. Council Tax Band E. Energy Performance Rating C. (NO PETS PERMITTED) *Please note that previous images have been used*
Important Information About Tenancy Costs - A refundable holding deposit is required to secure this property equal to one weeks rent, the full deposit payable is a maximum of 5 weeks rent.
Information regarding tenant fees is available on our website. If you have any questions please contact the office directly.
Online Viewings - Please note due to high volumes of viewing requests, all applicants are required to view the property in person prior to completing an application on the property. An online viewing is for visualisation purposes only and is not a substitute for an in-person viewing.
Hallway - 2.16 x 1.54 (7'1" x 5'0") -
Kitchen Diner - 5.9 x 4.6*9 (19'4" x 15'1"*29'6") -
Living Room - 5.21 x 4.71 (17'1" x 15'5") -
Bedroom 1 - 4.70 x 4.29 (15'5" x 14'0") -
Ensuite (Bedroom 1) - 2.6 x 0.97 (8'6" x 3'2") -
Bedroom 2 - 3.48 x 2.81 (11'5" x 9'2") -
Bedroom 3 - 3.41 x 2.34 (11'2" x 7'8") -
Bathroom - 3.45 x 1.72 (11'3" x 5'7") -
More Information from this agent
This property is marketed by:

Sheldon Bosley Knight - Leamington Spa, Leamington Spa, CV32
Agent Statistics (Based on 326 Reviews) :
or Call: 01926 430555