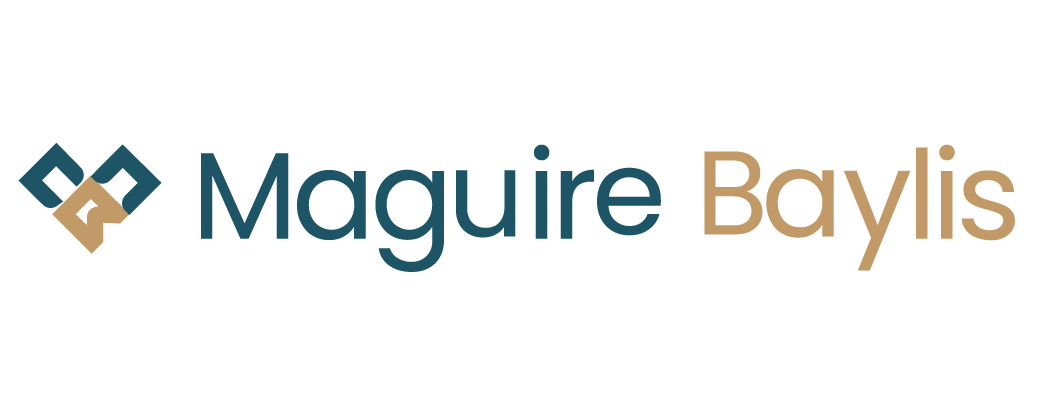3 Bedroom Apartment for Sale
Blyth Road, Bromley, BR1
£400,000Sold STC
Blyth Road, Bromley, BR1
£400,000
Guide Price: ?400,000 - ?425,000. Maguire Baylis are delighted to present to the market this super ground floor flat providing well appointed accommodation extending to around 900 sq ft over the ground floor of this small private block and conveniently located purpose built block, just a few minutes walk to the town centre.
The flat features bright and spacious accommodation throughout and comprises: an impressive 22' entrance hallway, a lovely 18' living room with feature open fireplace. The kitchen provides a comprehensive range of stylishly appointed modern white units plus a large useful store cupboard with space for the washing machine.
There are two double bedrooms - the master with a good range of fitted wardrobes, plus a good sized single room to the front. The modern bathroom provides a bath with shower over, and there is a separate WC.
The property located within a highly convenient setting, just a few minutes walk from Bromley town centre with all the amenities, including The Glades retail centre within easy reach by foot. There are several stations nearby at Bromley North, Bromley South and Shortlands Village.
Communal Hallway -
Entrance Hall - 6.81m x 1.12m (widening to 2.46m) (22'4 x 3'8 (wid - Wood effect flooring; radiator.
Living Room - 5.49m x 4.09m (18' x 13'5) - Large double glazed window to front; two radiators; wood effect flooring; feature open fireplace with brick surround and hearth.
Kitchen - 3.96m (max) x 2.87m (13' (max) x 9'5) - Double glazed window to rear plus part glazed door to side; fitted with a comprehensive range of white gloss wall and base units with solid wood worktops to three walls; inset 1.5 bowl sink unit with mixer tap; stainless steel 5 ring gas hob with extractor hood over; stainless steel electric oven; spaces for appliances; useful built-in storage cupboard with space and plumbing for washing machine; radiator.
Bedroom 1 - 3.96m x 3.73m (13' x 12'3) - Double glazed window to rear; fitted range of wardrobes to one wall; radiator; wood effect flooring.
Bedroom 2 - 3.96m x 2.97m (13' x 9'9) - Double glazed window to rear; radiator; wood effect flooring.
Bedroom 3 - 3.05m x 2.74m (10' x 9') - Double glazed window to front; radiator; wood effect flooring.
Bathroom - Double glazed window to side; suite comprising bath with mixer tap/shower attachment; fitted wash basin with vanity storage under; part tiled walls; tiled flooring; heated towel rail.
Separate Wc - Double glazed window to side; WC; half tiled walls; tiled flooring.
Gardens - Communal grounds, mainly laid to lawn to the front with mature trees and shrubs. Paved to rear for residents parking.
Garage - 5.18m x 2.97m (17' x 9'9 ) - Private single garage to rear with up & over door; double glazed window to rear. Outside water tap.
Lease & Maintenance - LEASE - Approx 93 years remaining.
MAINTENANCE - Shared four ways
GROUND RNT - ?250 pa
Council Tax - London Borough of Bromley - Band D
More Information from this agent
This property is marketed by:

Maguire Baylis - Bromley, Bromley, BR2
Agent Statistics (Based on 440 Reviews) :
or Call: 020 8464 9952