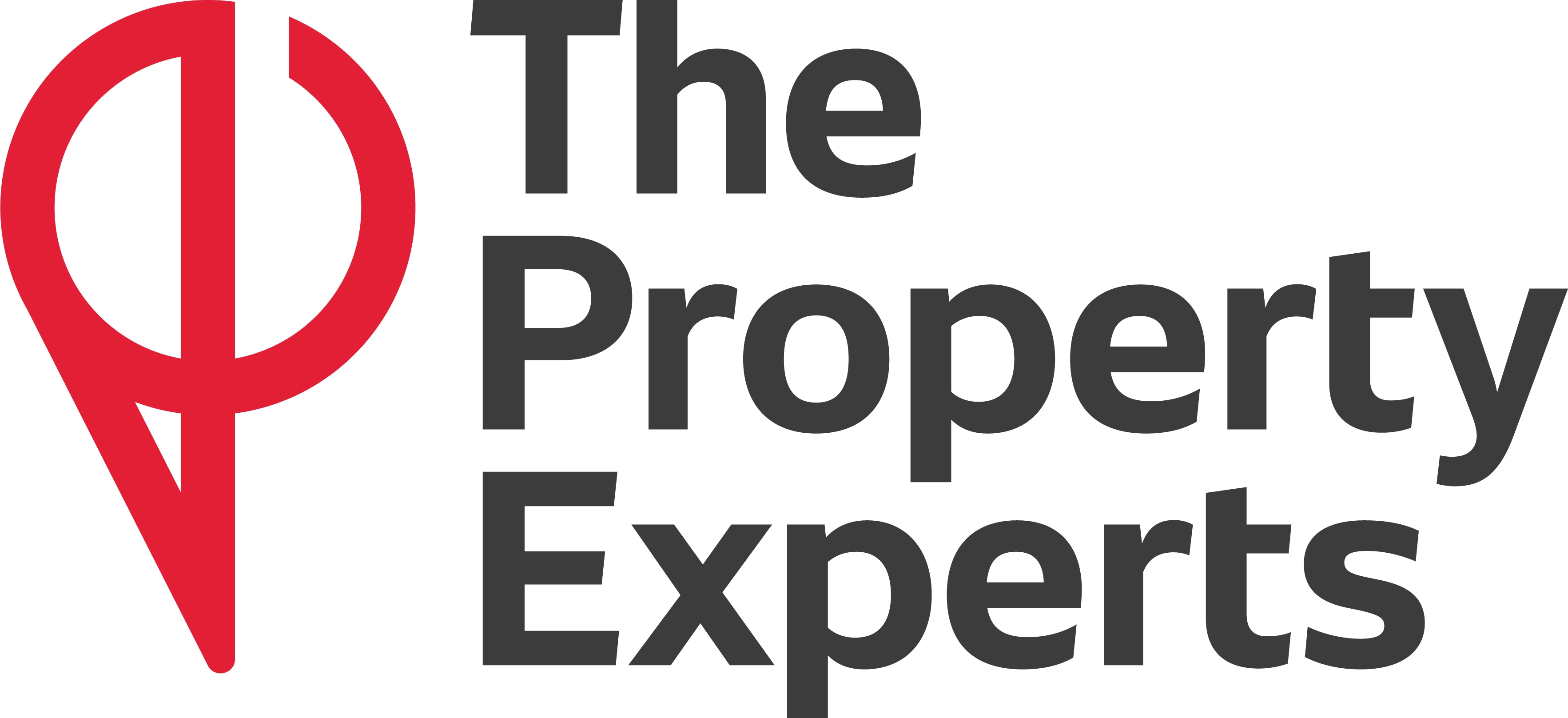5 Bedroom Detached House for Sale
Bloxham Way - offers pending - Watch the video
Offers Over £475,000Sold STC
Bloxham Way - offers pending - Watch the video
Offers Over £475,000
This property has to sell!! It was bought in 2016 for ?510,000 so you can see what an amazing opportunity - given the market increases in the Leamington house prices.
Semele Park provides a perfect location for families who want to be on the doorstep of the Leamington Spa town centre whilst in touching distance of open countryside, ideal for an organic outdoor upbringing for the kids.
As soon as you enter the home, you have the immediate sense of space, light and quality. The ground floor hallway leads to a cloakroom, the living room which faces the front of the property and has a bay window with countryside views. There is a further downstairs reception room, currently designed as a downstairs bedroom. This room allows the flexibility to be used as a study or playroom.
The large, fully fitted open plan kitchen / dining room / family room is the centre-point of the property. It features white porcelain tiled floors and integrated appliances to include oven, grill, fridge/freezer and dishwasher. This kitchen has both practicality and style, which makes it perfect for those who enjoy cooking and entertaining. The overall layout makes it a great place for family meals together as well as the snug area with French doors which really work to bring the garden indoors.
The landing has a gallery area, this is currently utilised as a study. This area could easily be transformed into another bedroom. Also situated on the first floor are the master bedroom with en-suite, a double with en-suite and a further two double bedrooms. The family bathroom is a great size and another example of the high quality finishes that this home offers.
Outside To the front is a garden with shrubs and a deep driveway and tandem garage. To the rear, the garden has been carefully landscaped to include plenty of space for seating and barbecues. There is a large patio area with steps down to a landscaped lawn area.
Draft Note - ***** DRAFT SALES PARTICULARS ***** The details below have been submitted to the vendor/s of this property but as yet have not been approved by them. Therefore we cannot guarantee their accuracy and they are distributed on this basis.
Hall -
Lounge - 4.57m x 4.34m (15'0" x 14'3") -
Kitchen Dining Room - 9.07m x 3.38m (29'9" x 11'1") -
Utility -
Wc -
Music/Study Room - 2.92m x 2.15m (9'6" x 7'0") -
First Floor Landing -
Master Bedroom - 3.73m x 3.63m (12'3" x 11'11") -
Ensuite -
Bedroom 2 - 3.68m x 3.20m (12'1" x 10'6") -
Ensuite -
Bedroom 3 - 3.26m x 2.93m (10'8" x 9'7") -
Bathroom -
Study Area -
Garage - 9.70m x 2.92m (31'10" x 9'7") -
Office Opening Hours - The normal opening hours of our Estate Agents office are: Monday - Friday 09:00 - 18:00 Saturday 09:00 - 16:30
Agents Note - All measurements are approximate and quoted in metric with imperial equivalents and for general guidance only and whilst every attempt has been made to ensure accuracy, they must not be relied on. The fixtures, fittings and appliances referred to have not been tested and therefore no guarantee can be given that they are in working order. Internal photographs are reproduced for general information and it must not be inferred that any item shown is included with the property. All images and floorplans representing this property both online and offline by Newman Sales and Lettings are the copyright of Newman Sales and Lettings, and must not be duplicated without our expressed prior permissions. Free valuations available - contact Newman Property Experts.
More Information from this agent
This property is marketed by:

The Property Experts - Leamington Spa, Leamington Spa, CV32
Agent Statistics (Based on 755 Reviews) :
or Call: 01926 431431