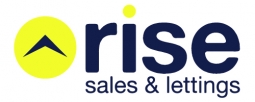3 Bedroom Detached House for Sale
Blair Close, Sherburn Village
£184,950Under Offer
Blair Close, Sherburn Village
£184,950
Beautifully presented detached family home, occupying a pleasant cul de sac position on this popular modern development. The property has gas central heating, UPVC double glazing and offers well planned accommodation comprising, entrance hall, family room/play room, lounge with feature fireplace and archway to the dining area with walk in bay incorporating a door to the rear garden, attractively refitted kitchen with high gloss units and built in electric oven and gas hob, utility room and downstairs wc. To the first floor are 3 good size bedrooms, the master with walk through dressing area and en suite shower room and there is a family bathroom, both with modern white suites. Pleasant lawned gardens to the front and rear, the good size rear garden with patio area offering a good degree of privacy. A driveway to the front provides off road parking. EARLY VIEWING RECOMMENDED.
Entrance Hall
Stairs to the first floor.
Family Room - 14' 2'' x 7' 6'' (4.31m x 2.28m)
Wood laminate floor, large storage cupboard, ceiling spotlights and central heating radiator.
Lounge - 14' 11'' x 9' 9'' (4.54m x 2.97m)
Feature fireplace housing gas fire, ceiling spotlights, TV aerial point and central heating radiator. Archway to;
dining Area - 9' 5'' x 7' 5'' (2.87m x 2.26m)
Walk in bay with door leading to the rear garden, central heating radiator.
Kitchen - 10' 8'' x 9' 0'' (3.25m x 2.74m)
Contemporary range of high gloss wall and base units with contrasting wood effect work surfaces incorporating a stainless steel sink unit, built in electric oven and gas hob with stainless steel extractor hood, plumbing for dishwasher, ceiling spotlights, breakfast bar, tiled floor and central heating radiator.
Utility
Plumbing for washing machine, central heating boiler, tiled floor and door to the side.
Downstairs wc
Low level wc, wash hand basin, tiled floor and central heating radiator.
First Floor Landing
Tank cupboard.
Bedroom 1 - 10' 9'' x 9' 9'' (3.27m x 2.97m)
Wiring for wall mounted TV, walk through dressing area with fitted sliding door wardrobes, central heating radiator.
En Suite
Tastefully appointed white suite comprising shower cubicle, low level wc, contemporary wash and basin, ceiling spotlights, part tiled walls and chrome heated towel rail.
Bedroom 2 - 9' 8'' x 8' 7'' (2.94m x 2.61m)
Central heating radiator.
Bedroom 3 - 9' 8'' x 6' 5'' (2.94m x 1.95m)
Built in wardrobes and central heating radiator.
Bathroom - 6' 2'' x 6' 2'' (1.88m x 1.88m)
Refitted with a modern white suite comprising, bath, low level wc, pedestal wash hand basin, part tiled walls, ceiling spotlights and chrome heated towel rail.
Externally
There are pleasant lawned gardens to the front and rear, the good size enclosed rear garden offers a good degree of privacy and is well stocked, with patio area, shed and outside water tap.
EPC rating D.
This property is marketed by:

Rise Sales and Lettings - Durham, Durham, DH1
Agent Statistics (Based on 125 Reviews) :
or Call: 0191 386 5349