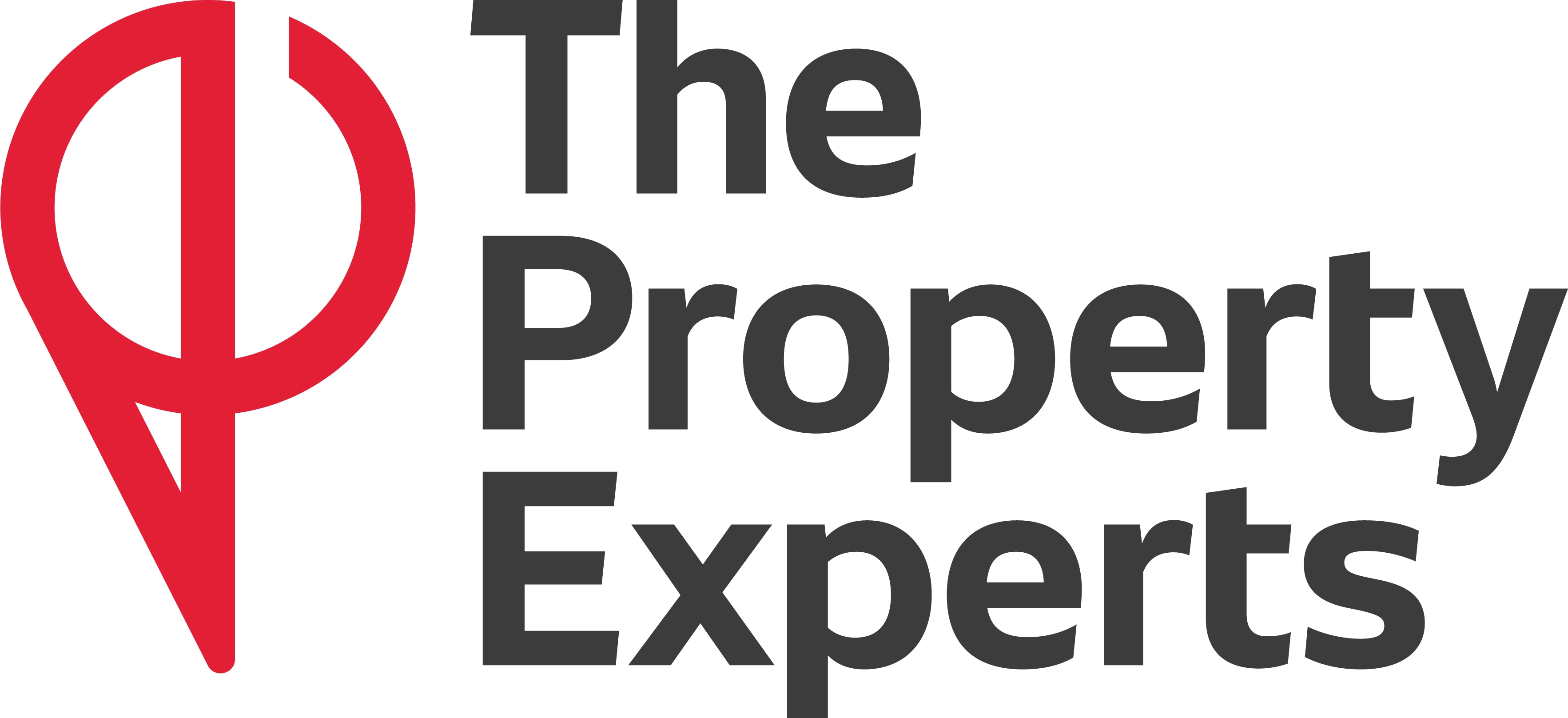4 Bedroom Property for Sale
Birchfield Drive, Worksop
Offers Over £280,000Birchfield Drive, Worksop
Offers Over £280,000
Situated on an enviable corner plot is this extended and substantial detached home which is ideal for families and commuters. With over 1400 sq ft of accommodation the property features three reception rooms including a sitting/garden room, a large 22 ft kitchen, utility room and ground floor WC, en-suite shower room to master and three further well proportioned bedrooms.
The property is located on the popular St Annes Estate which is perfectly placed for access to the A57 which in turn provides access to the M1 & A1. With the highly regarded pub The Millhouse and a Starbucks in close proximity. The home is situated within a few minutes drive of Worksop town centre as well as major supermarkets.
Internally the property comprises an entrance hall which opens onto the spacious lounge and dining room, double doors lead to the sitting room that overlooks the rear garden, there's a large 22 ft kitchen with a breakfast bar and integrated wine cooler, onto a long utility room with a separate WC.
Upstairs the master bedroom features an en-suite shower room, there are three further well proportioned bedrooms and a family bathroom.
Outside to the front there is ample parking provided by the block paved drive and an integral single garage, as well as a side garden area with shrubs. To the rear there is a low maintenance block brick garden with a decking area and planted borders.
Draft Note - ******DRAFT SALES PARTICULARS******
The details below have been submitted to the vendor/s of this property but as yet have not been approved by them. Therefore, we cannot guarantee their accuracy and they are distributed on this basis
Hall -
Lounge - 4.88m x 3.89m (16' x 12'9) -
Dining Room - 2.95m x 2.64m (9'8 x 8'8) -
Reception Room - 3.23m x 2.54m (10'7 x 8'4) -
Kitchen - 6.96m x 2.90m (22'10 x 9'6) -
Utility Room - 5.89m x 1.60m (19'4 x 5'3) -
W.C. -
Garage - 5.05m x 2.64m (16'7 x 8'8) -
First Floor Landing -
Bedroom One - 4.52m x 3.76m (14'10 x 12'4) -
En-Suite - 1.85m x 1.52m (6'1 x 5') -
Bedroom Two - 3.76m x 2.67m (12'4 x 8'9) -
Bedroom Three - 3.07m x 2.82m (10'1 x 9'3) -
Bedroom Four - 3.12m x 2.18m (10'3 x 7'2) -
Bathroom - 1.83m x 1.80m (6'0 x 5'11) -
Rear Garden -
Agents Note - All measurements are approximate and quoted in metric with imperial equivalents and for general guidance only and whilst every attempt has been made to ensure accuracy, they must not be relied on. The fixtures, fittings and appliances referred to have not been tested and therefore no guarantee can be given that they are in working order. Internal photographs are reproduced for general information and it must not be inferred that any item shown is included with the property. All images and floorplans representing this property both online and offline by Newman Sales and Lettings are the copyright of Newman Sales and Lettings, and must not be duplicated without our expressed prior permissions. Free valuations available - contact Newman Estate Agents.
More Information from this agent
This property is marketed by:

The Property Experts - Head Office, Rugby, CV21
Agent Statistics (Based on 542 Reviews) :
(0)
or Call: 01788 820000(s) / 01788 820028(l)