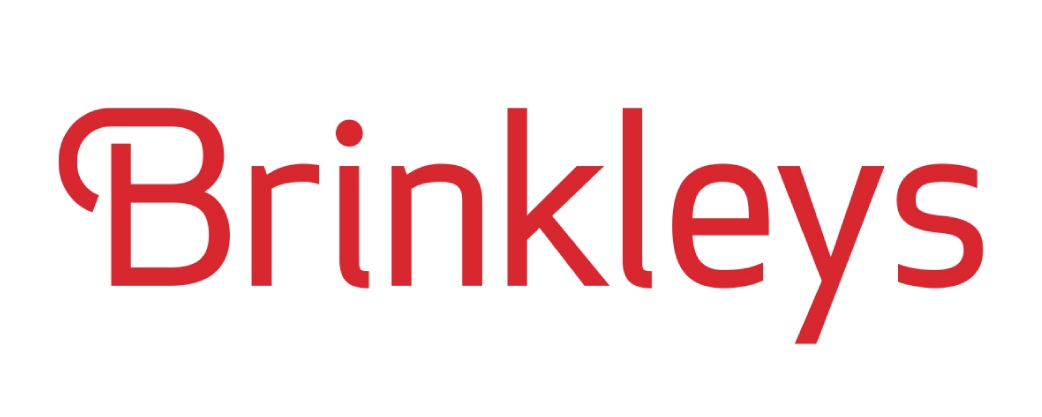3 Bedroom Apartment for Sale
Binley House, Highcliffe Drive, Roehampton
£240,000Sold STC
Binley House, Highcliffe Drive, Roehampton
£240,000
***CASH BUYERS ONLY***
Brinkley's Estate Agents are pleased to present this stunning, modern, three bedroom maisonette in Binley House in Roehampton. Within close proximity to Roehampton University, Queen Mary's Hospital, excellent bus links and close to all local amenities. Additionally, this property is situated within a short distance to Barnes Rail Station (1.52 miles) and 2.4 miles from East Putney Underground Station. The apartment has been completely refurbished and benefits from wood flooring and neutral decor. The property comprises a modern fitted kitchen, a bright reception room, balcony, a luxury bathroom and two bedrooms (both with fitted wardrobes). For more information please call Brinkley's, Putney on 0208 785 3652. SOLE AGENTS.
Energy Efficiency Rating: C
Kitchen
Modern kitchen, base and eye level storage units, space for appliances.
Kitchen
Modern kitchen, base and eye level storage units, space for appliances.
Lounge
Wooden flooring, space for dining table and chairs.
Bathroom
Modern bathroom, tiled flooring and walls, bath with shower over, w.c and wash basin.
Bedroom
Spacious double bedroom, wooden flooring
Bedroom
Double bedroom, wooden flooring.
Bedroom
Double bedroom, wooden flooring, access to private balcony.
Free Property Appraisals
Our knowledge and experience gives you the best chance of finding a buyer for your home, so take your first step to selling and arrange for our area sales director to visit and carry out a free market appraisal of your property.
Brinkleys Website and iphone App Sales and Lettings
View all our properties 24 hours a day on www.brinkleys.co.uk or on our exclusive iphone app - complete detailed descriptions & photos - updated hourly.
Floor Plans
Whilst every attempt has been made to ensure the accuracy of the floor plans contained here, measurements of doors, windows and room areas are approximate and no responsibility is taken for any error, omission or mis-statement. These plans are for representation purposes only and should be used as such by any prospective purchaser. The services, systems and appliances listed in this specification have not been tested by Brinkley's and no guarantee as to their operating ability or their efficiency can be given.
More Information from this agent
Energy Performance Certificates (EPCs)
This property is marketed by:

Brinkley's Estate Agents - Putney, London, SW15
Agent Statistics (Based on 197 Reviews) :
or Call: 020 3872 5309